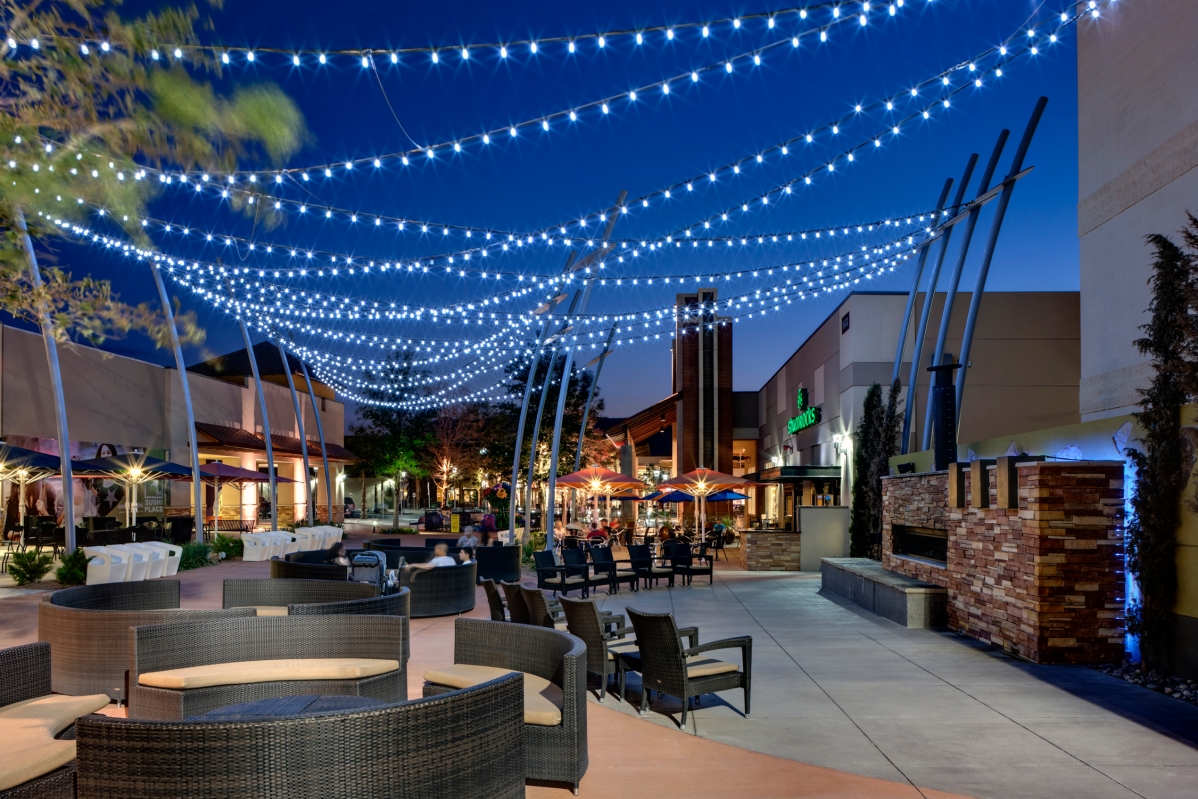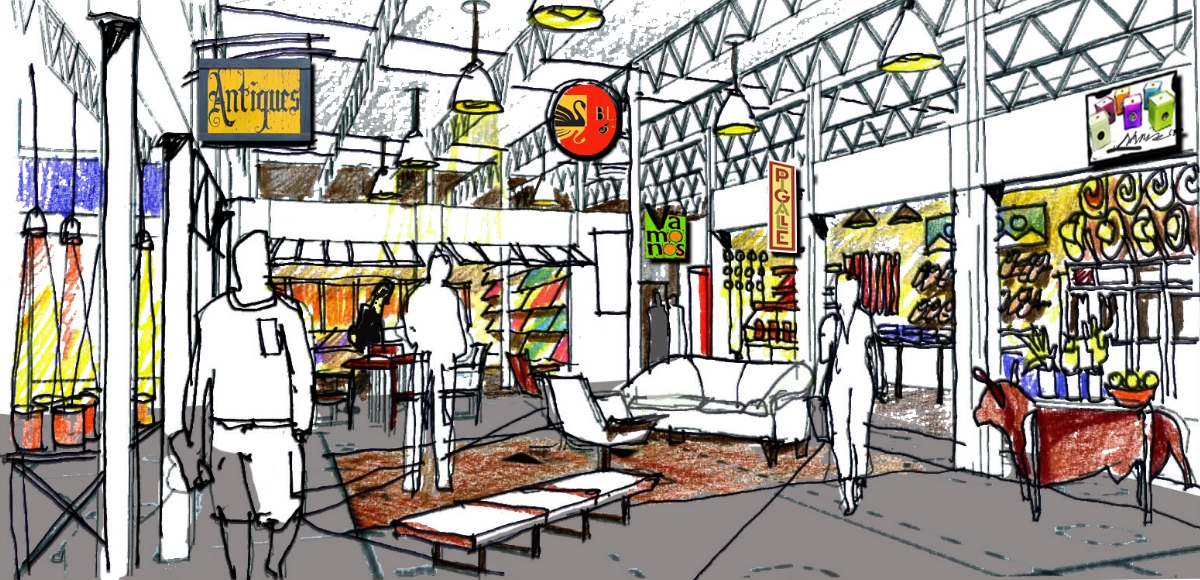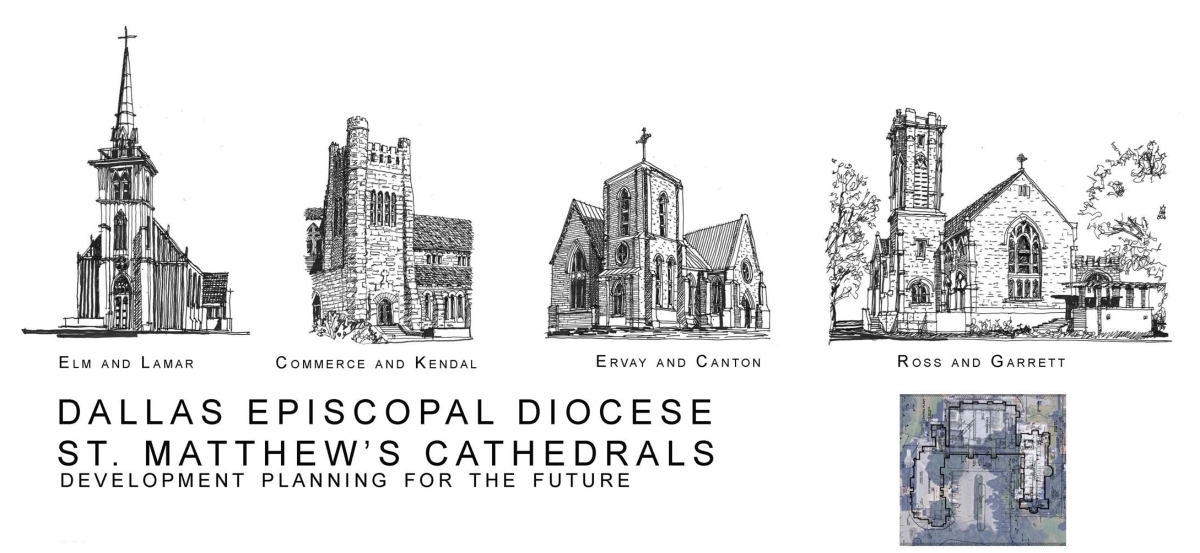
St. Matthews’s Renovation Plan
Religious | Mixed-Use
Date:
2016
Location:
Dallas, TX
Description:
Situated just north of Dallas CBD, the plan for the 7 acre campus seeks to capture momentum from near by re-development efforts. The site design provides for new retail, entertainment and residential uses to be companions to the church and administrative offices for Dallas Episcopal Diocese. An open air internal plaza surrounding St Matthews Cathedral connects the new uses and the church. Ground floor commercial uses have both outwardly facing public visibility and interior pedestrian connectivity to the to church.
Situated just north of Dallas CBD, the plan for the 7 acre campus seeks to capture momentum from near by re-development efforts. The site design provides for new retail, entertainment and residential uses to be companions to the church and administrative offices for Dallas Episcopal Diocese. An open air internal plaza surrounding St Matthews Cathedral connects the new uses and the church. Ground floor commercial uses have both outwardly facing public visibility and interior pedestrian connectivity to the to church.
Situated just north of Dallas CBD, the plan for the 7 acre campus seeks to capture momentum from near by re-development efforts. The site design provides for new retail, entertainment and residential uses to be companions to the church and administrative offices for Dallas Episcopal Diocese. An open air internal plaza surrounding St Matthews Cathedral connects the new uses and the church. Ground floor commercial uses have both outwardly facing public visibility and interior pedestrian connectivity to the to church.
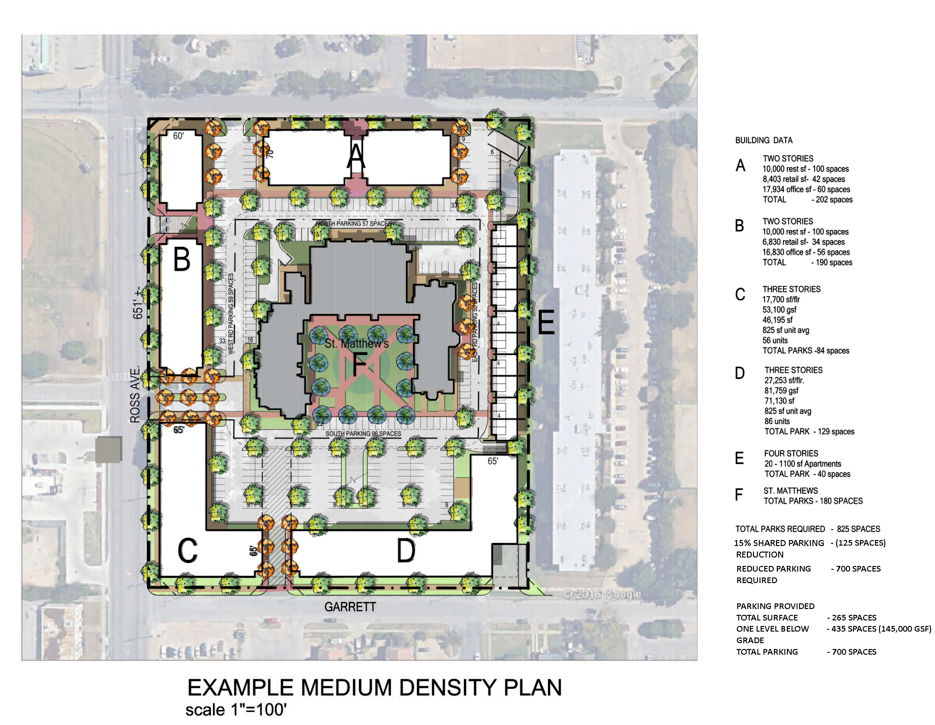
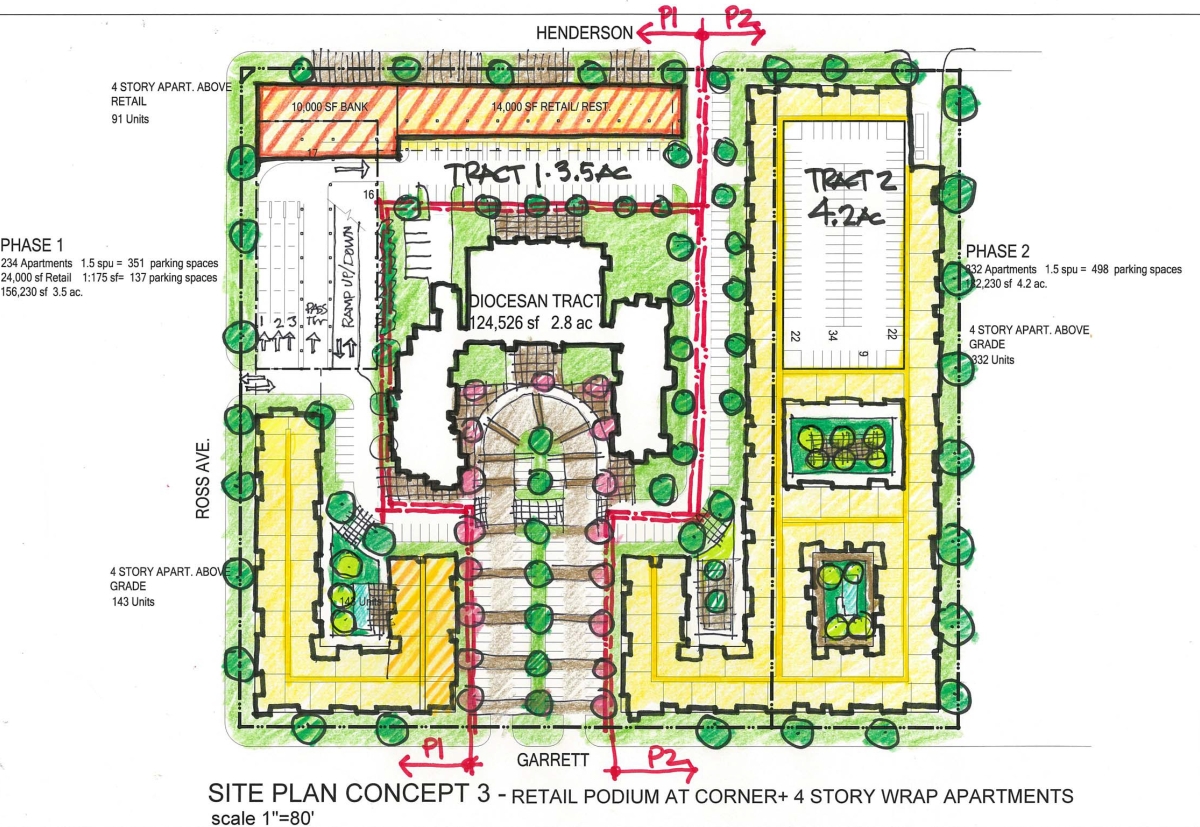
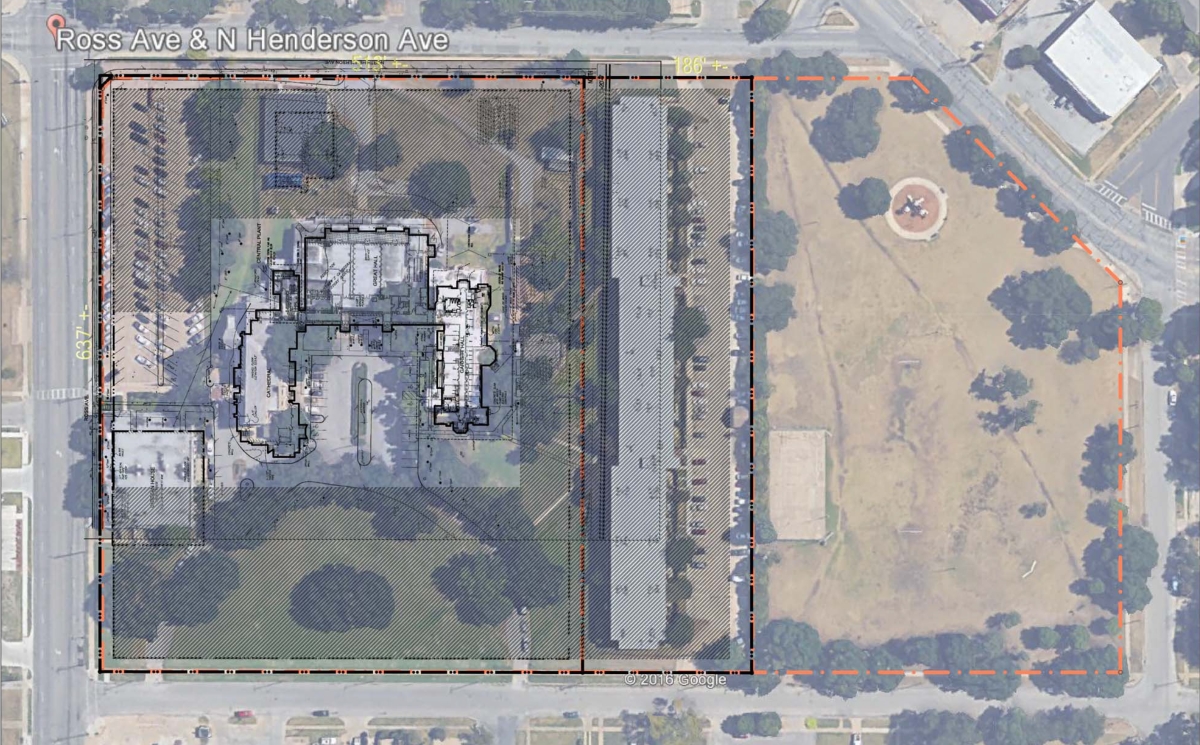
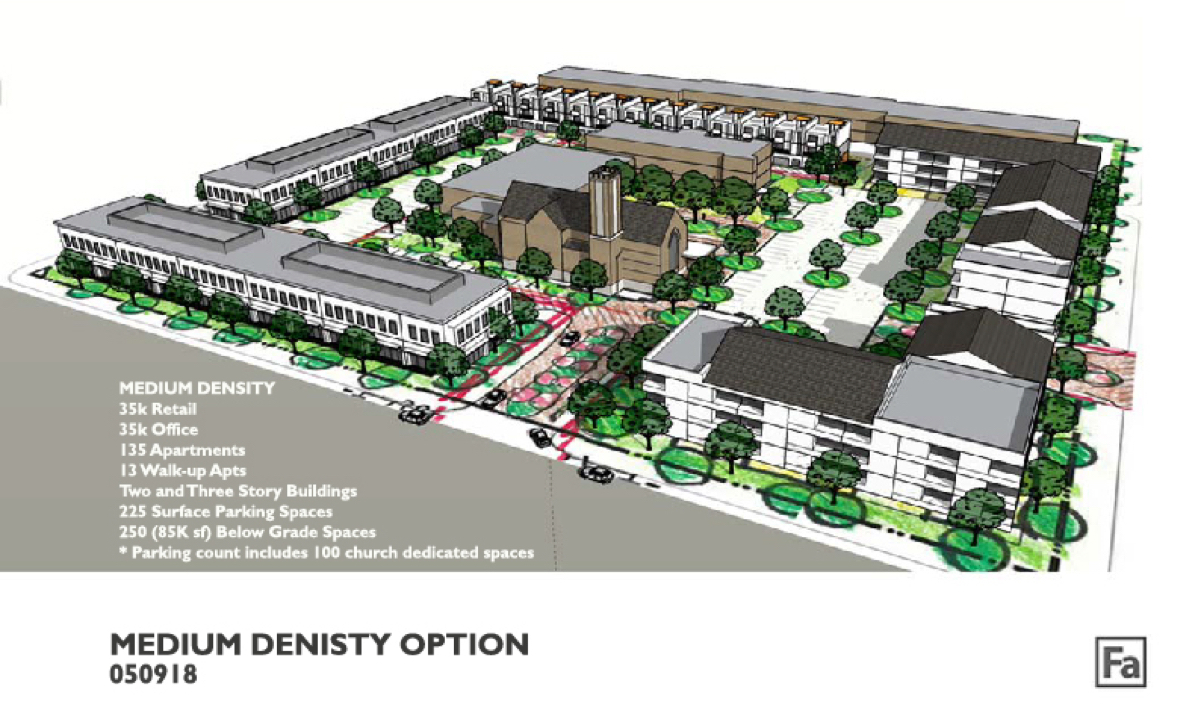
Selected Works
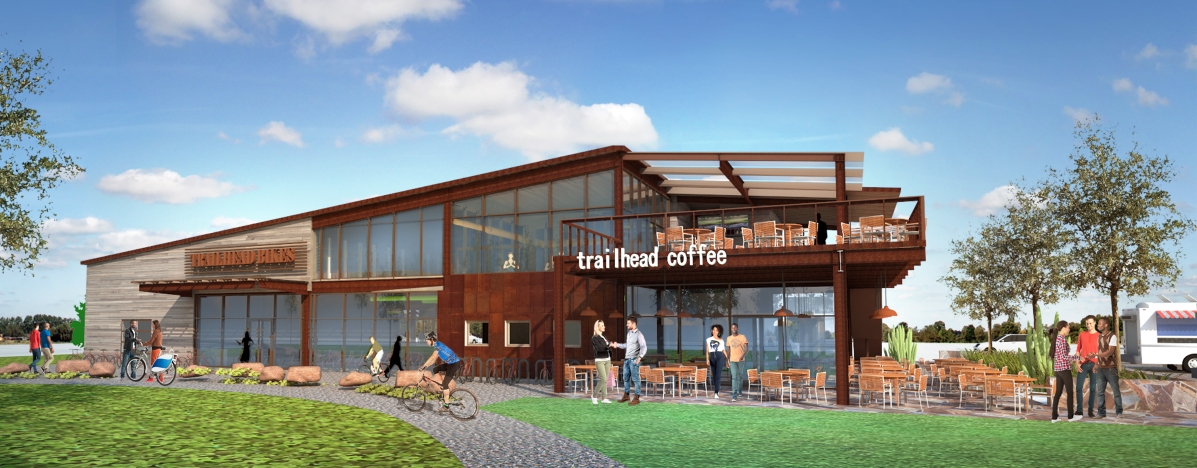
Trailhead Bike ShopRetail
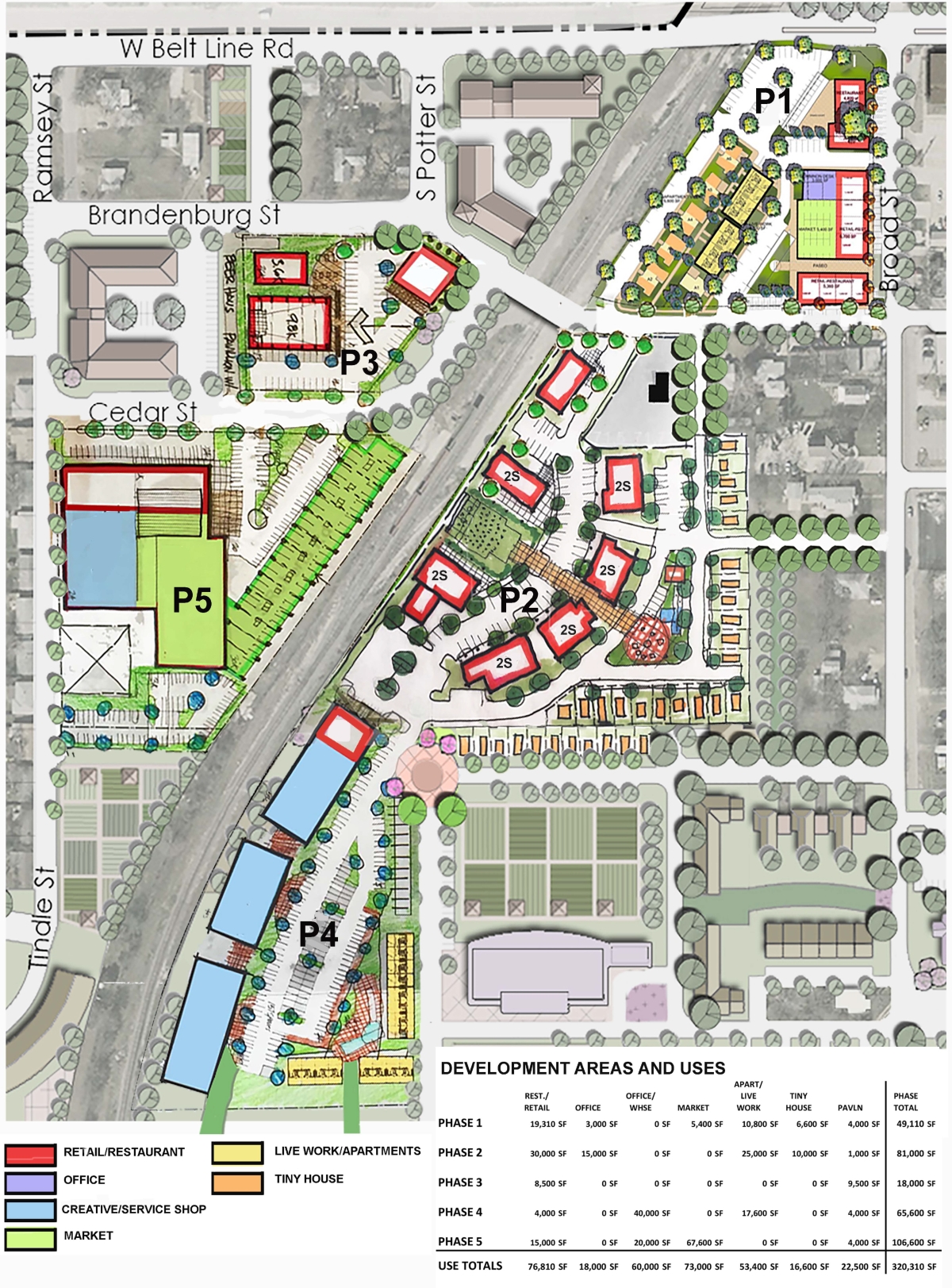
The Village CrossingsMixed Use
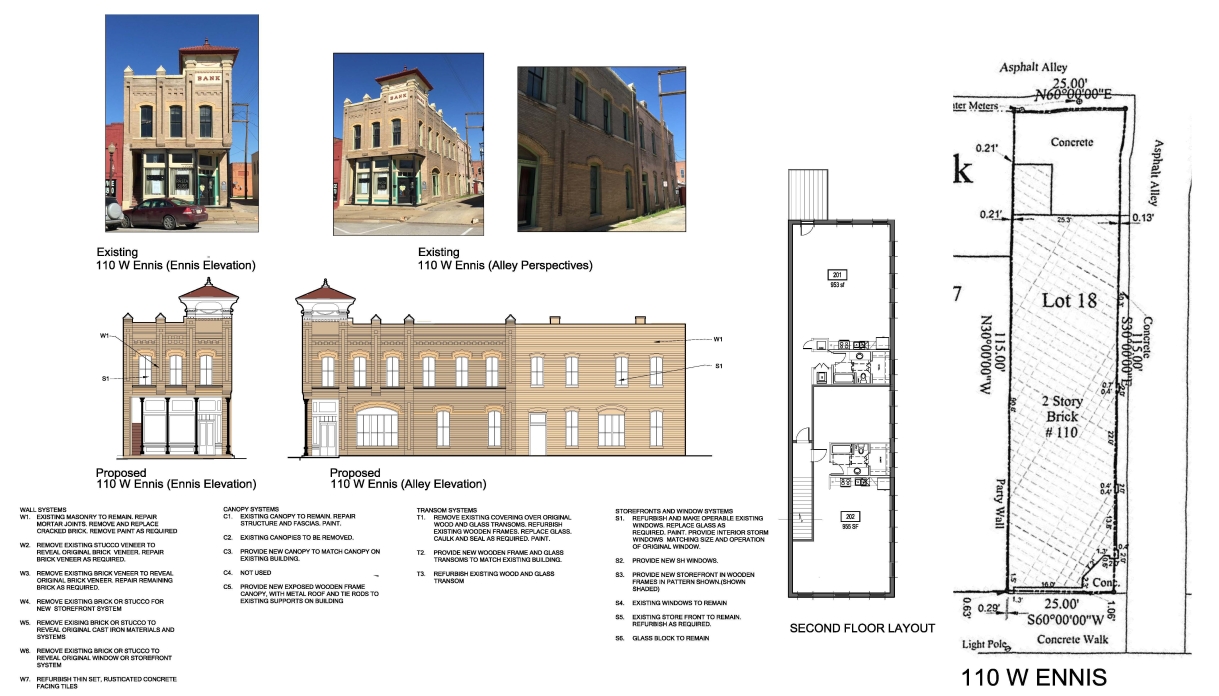
Ennis Historical BuildingsMixed-Use
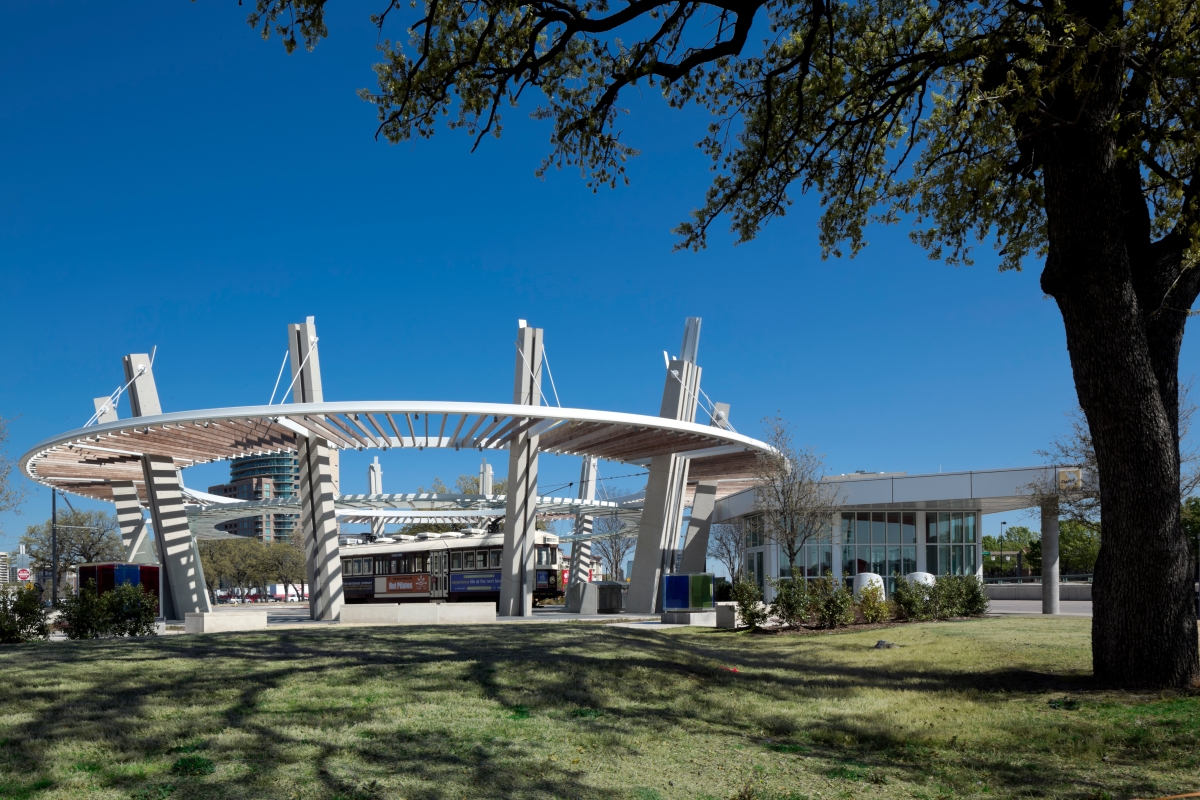
Mckinney Avenue Trolley TurntableCorporate
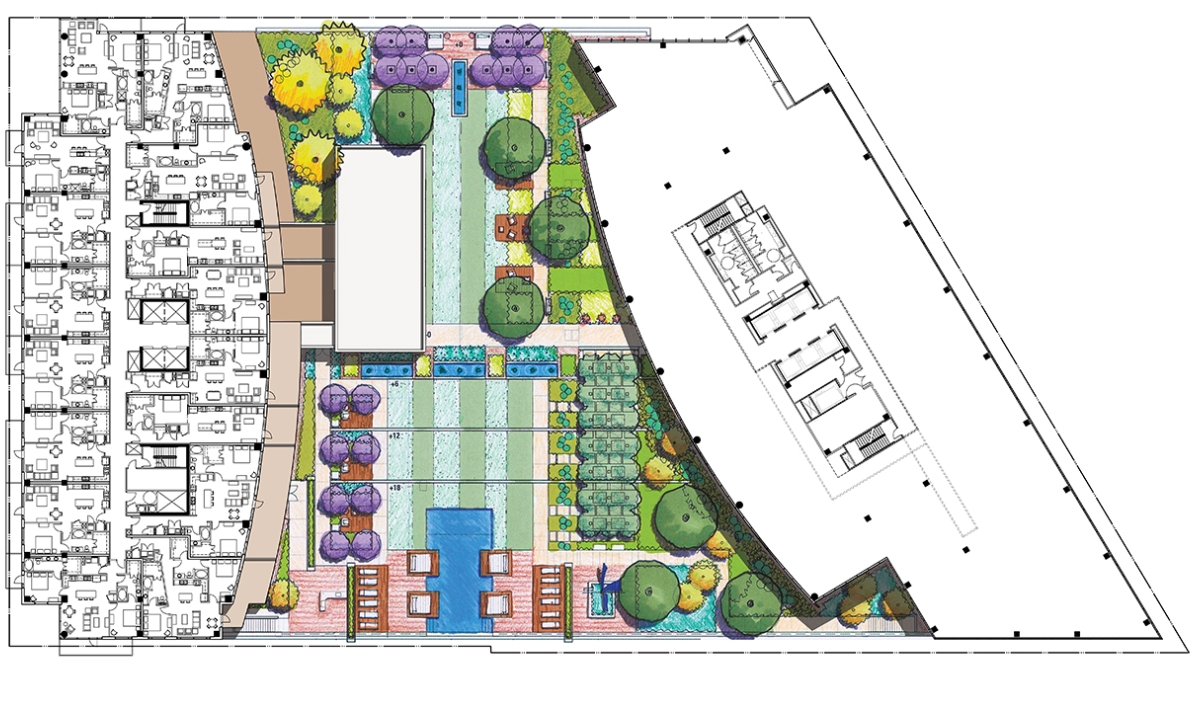
1717 McKinneyCorporate
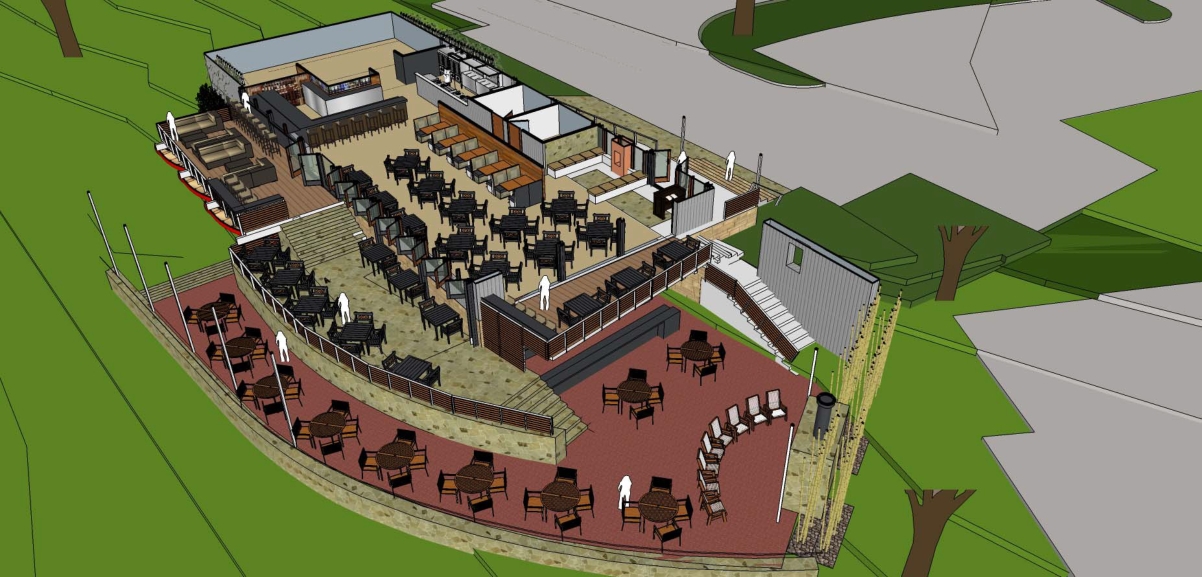
River CafeRetail
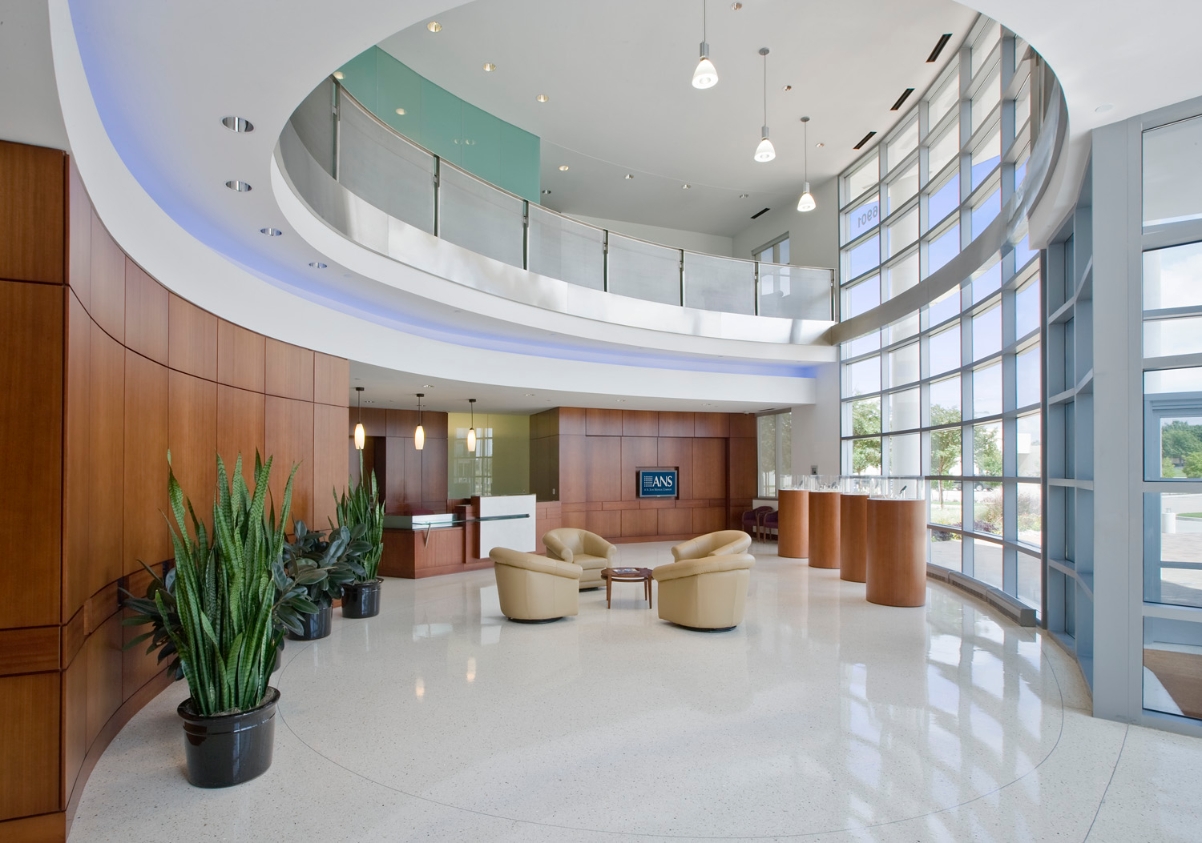
ANS Corporate HeadquartersCorporate
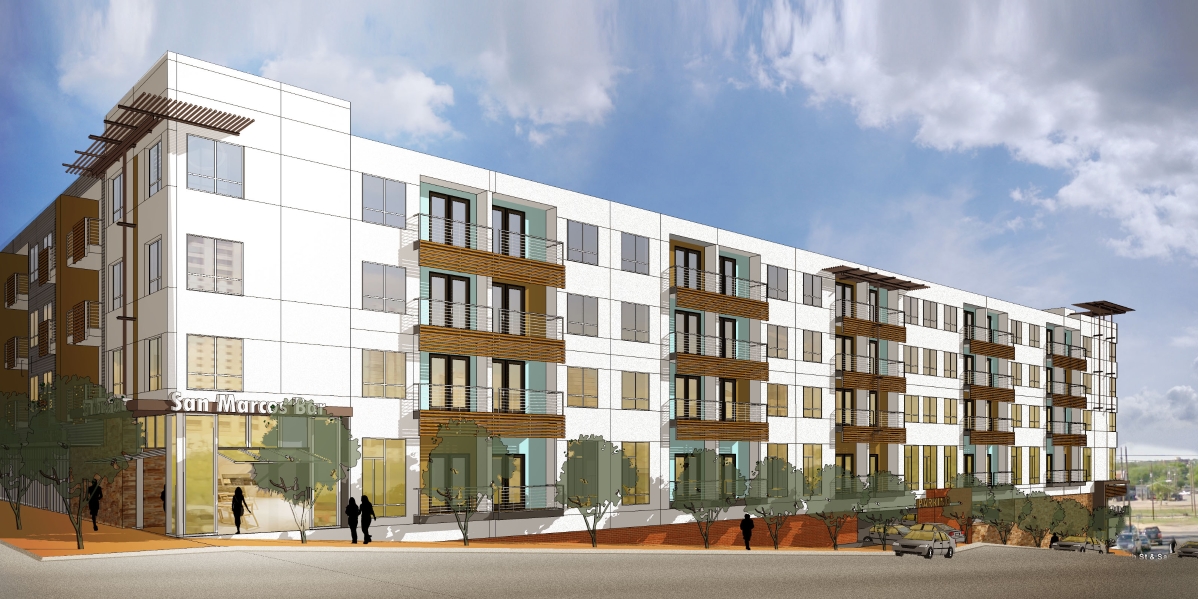
Corazon ResidentialResidential | Mixed-Use
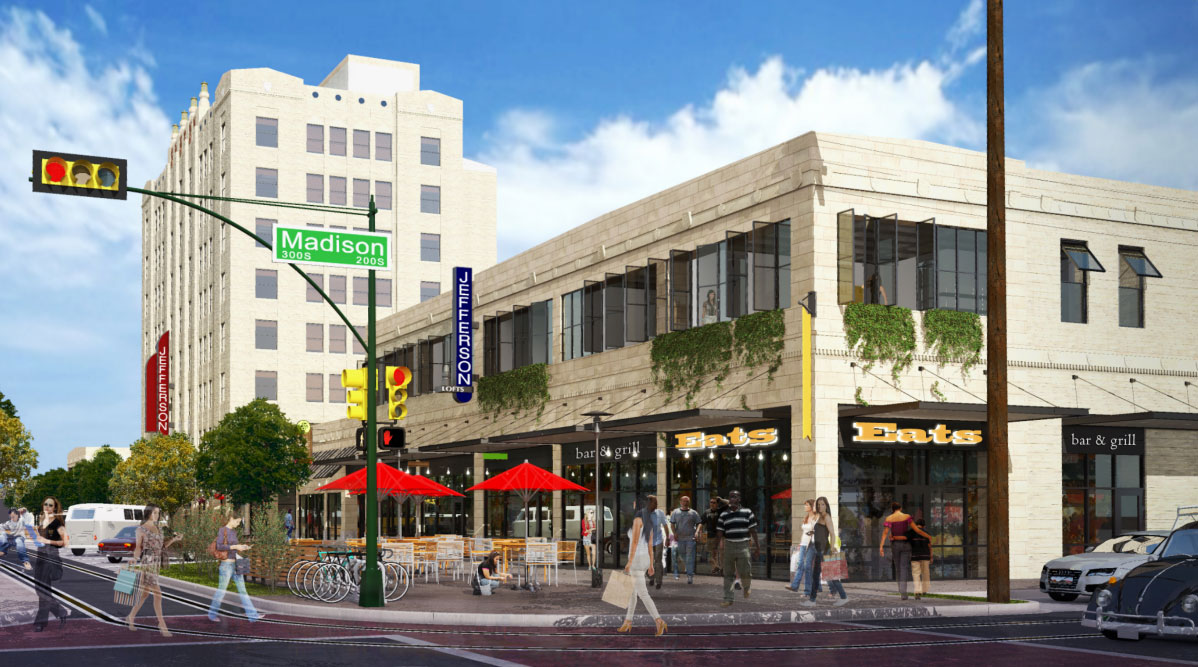
Jefferson Tower Site AmenitiesRetail | Mixed-Use
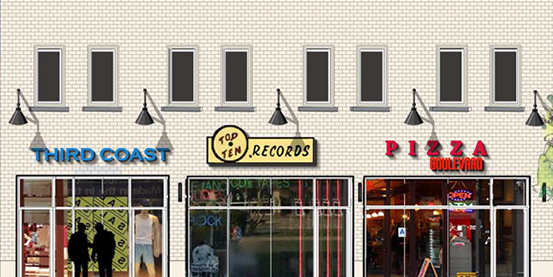
Jefferson and BishopMixed Use
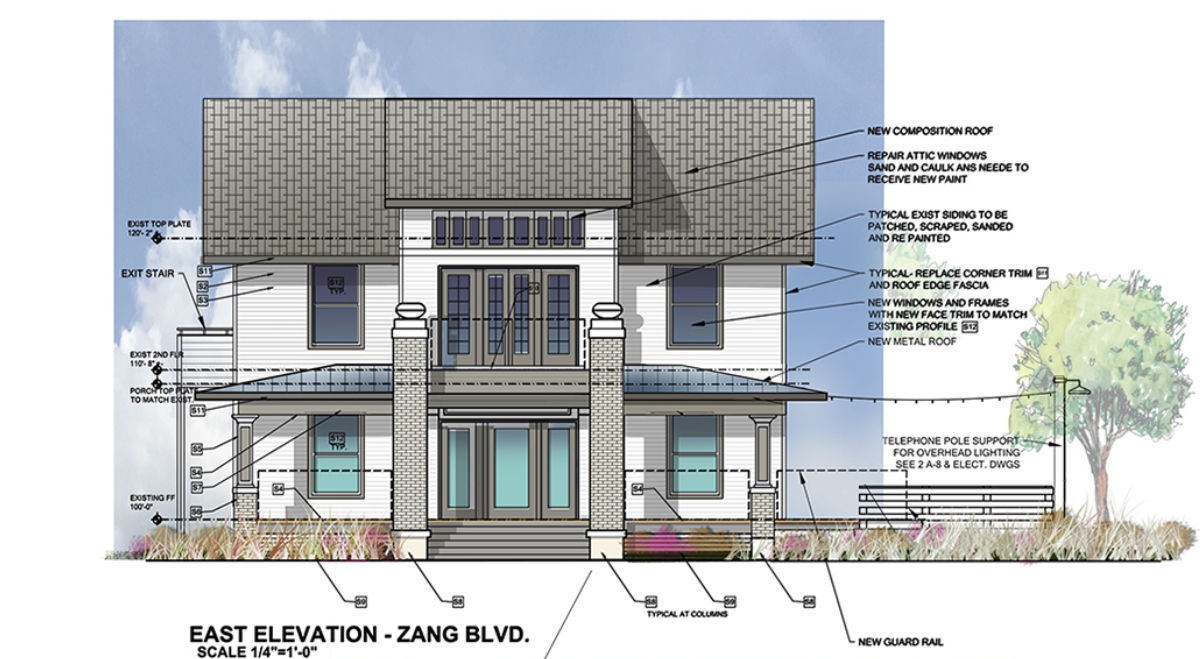
Mayor’s House RestaurantRetail
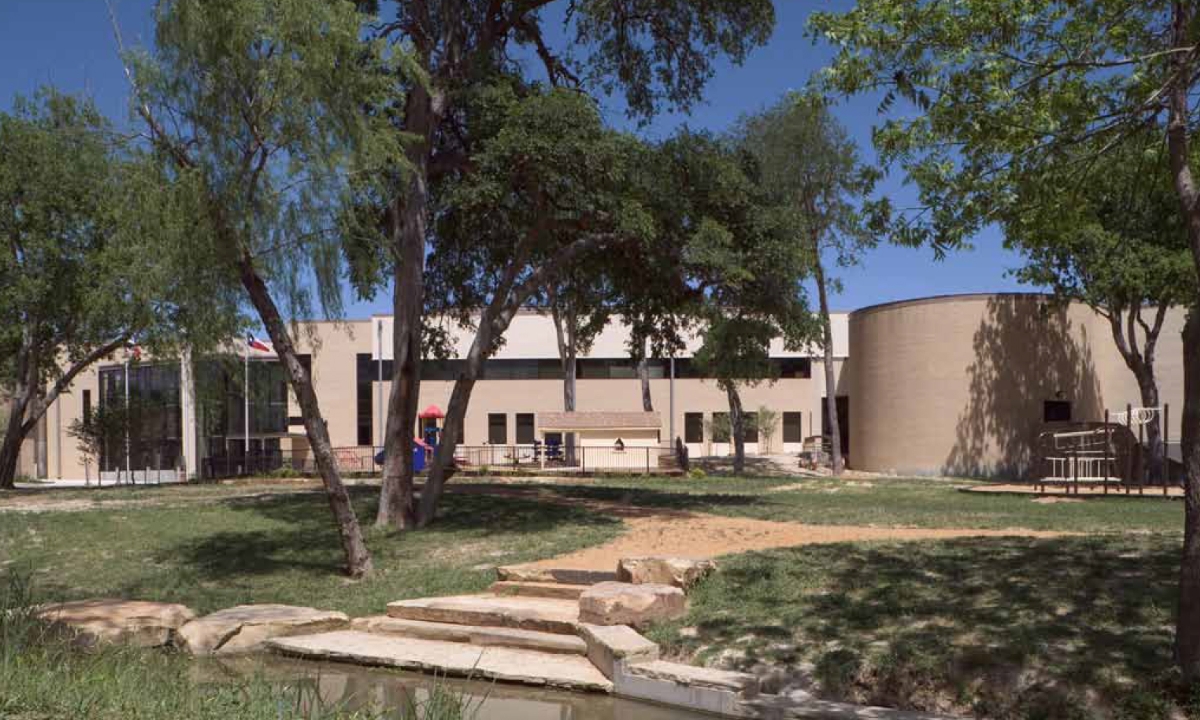
St. John’s ChurchReligious
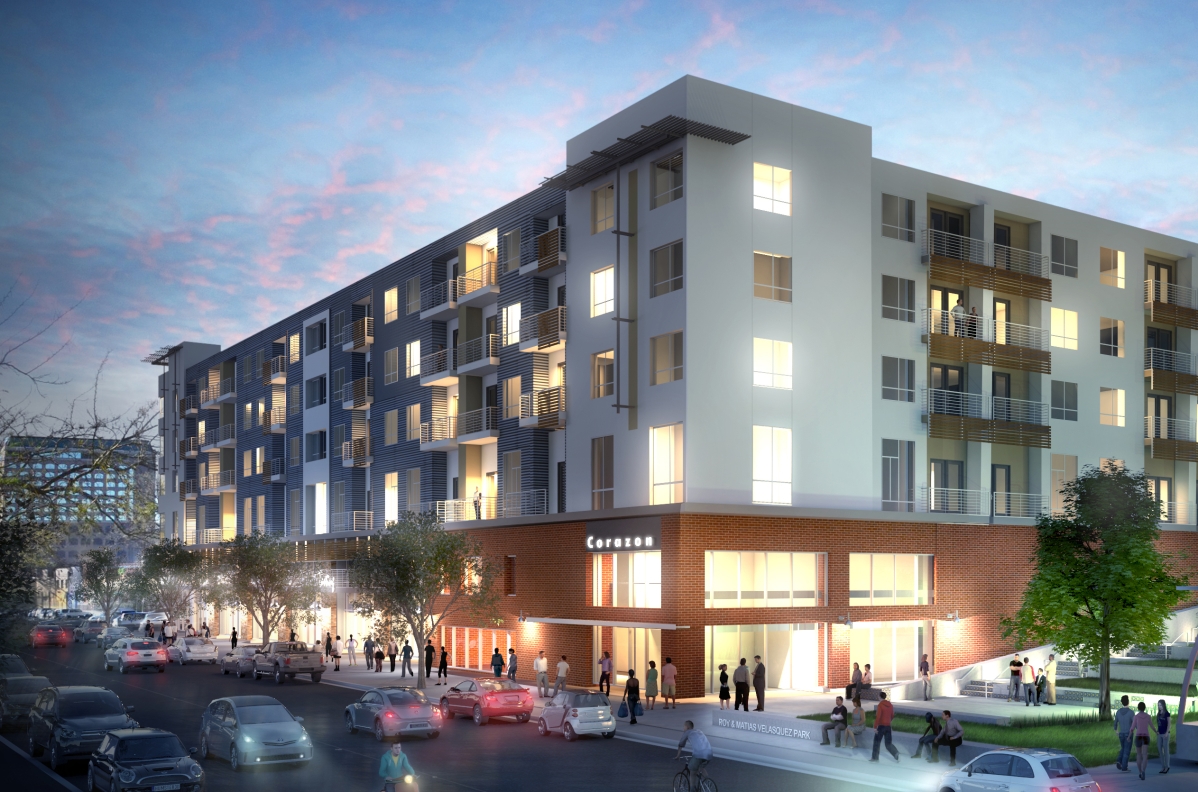
Alta West CommerceResidential
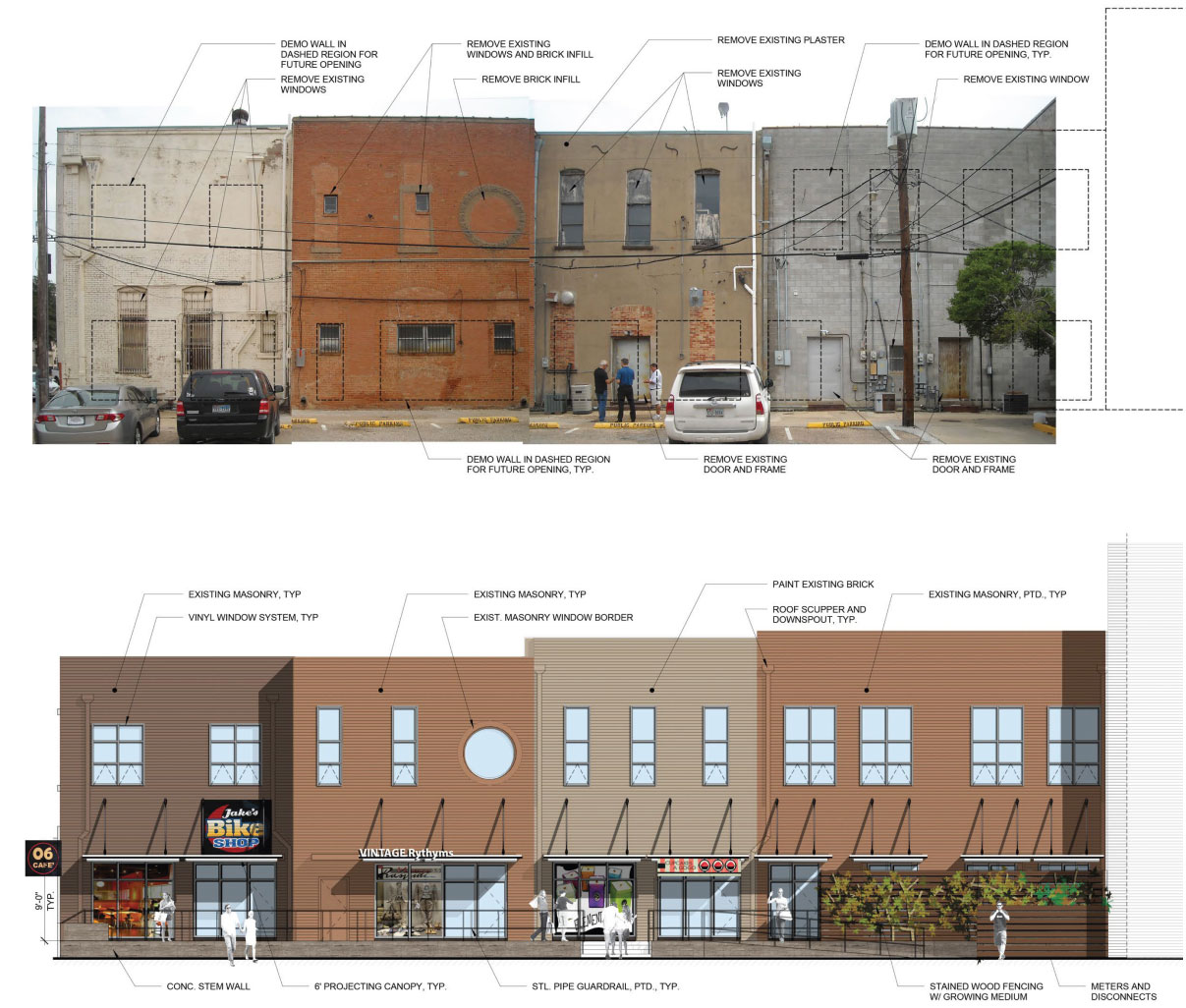
Waxahachie Mixed UseMixed Use | Retail
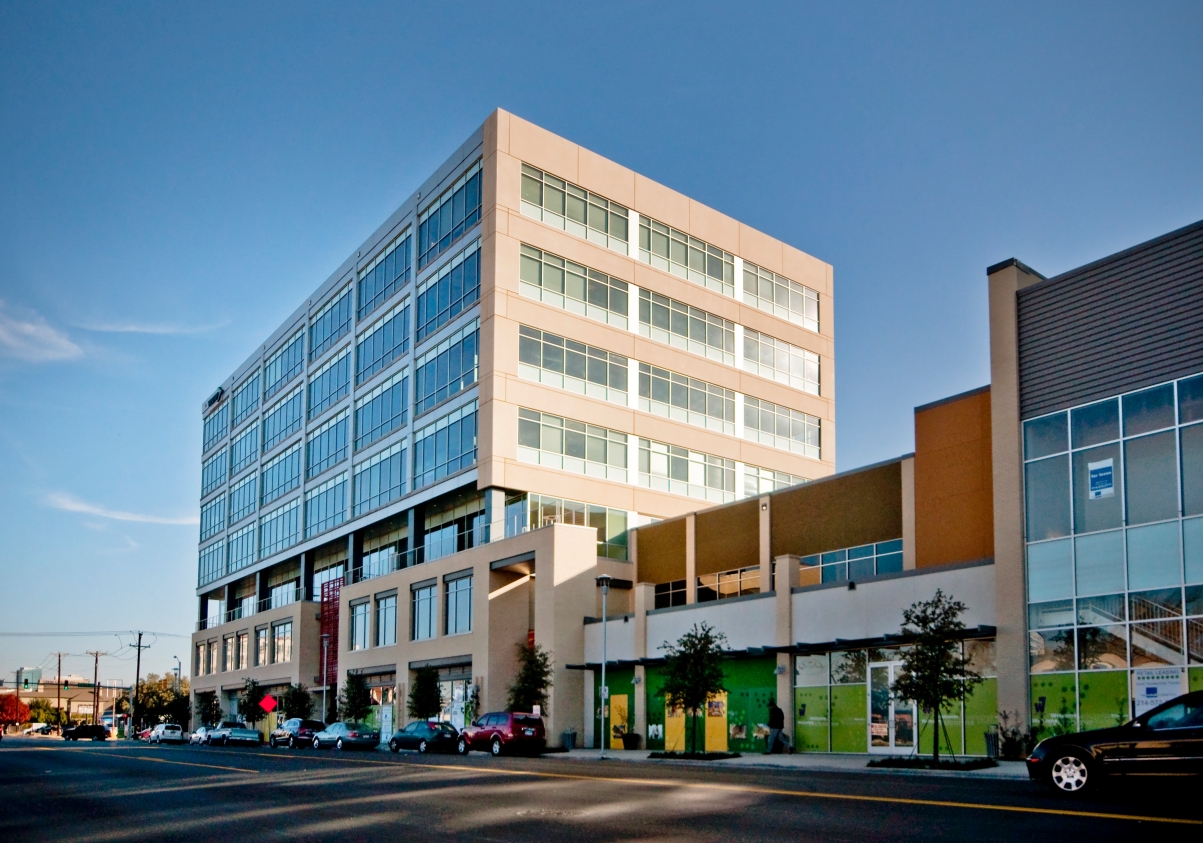
W7thMixed Use | Retail
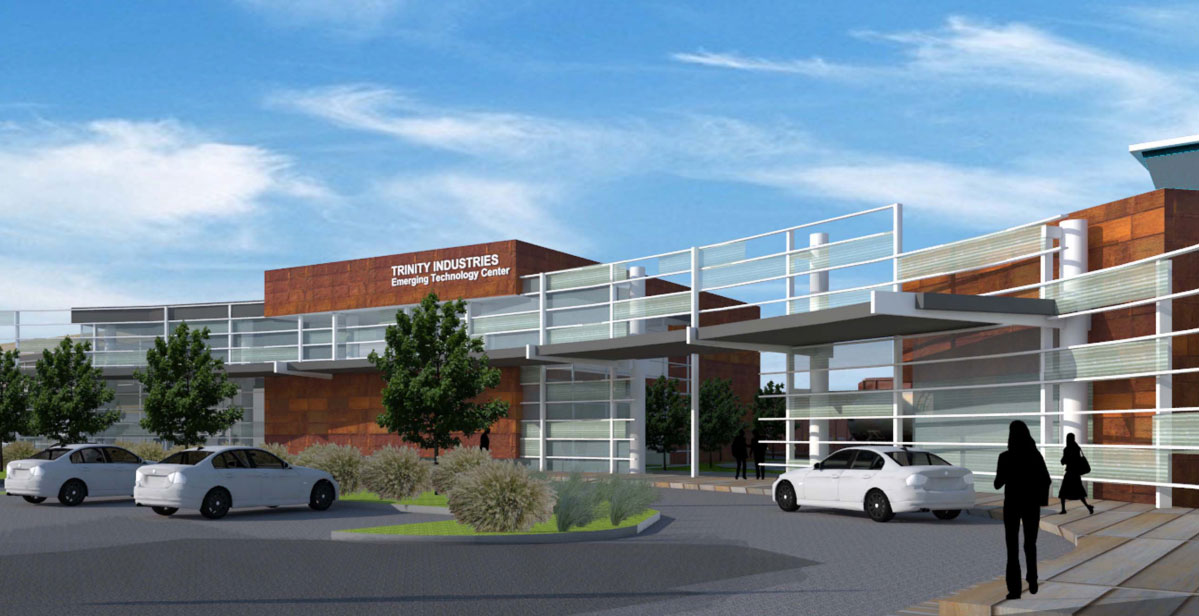
Trinity IndustriesCorporate
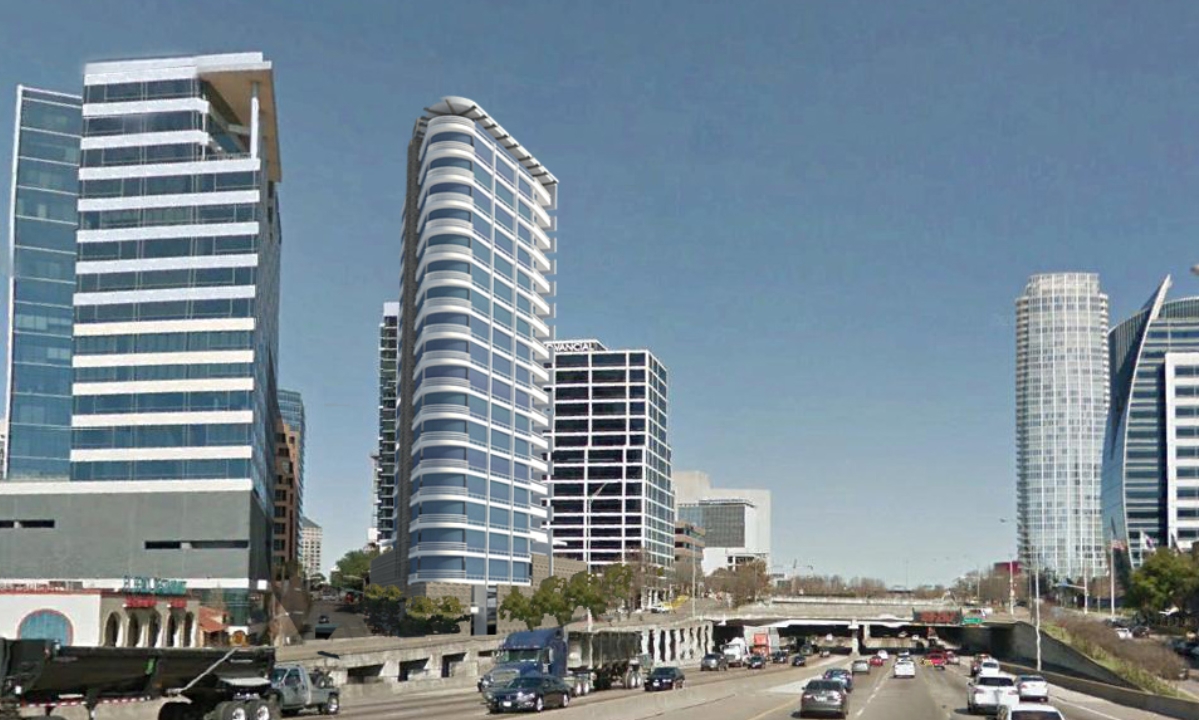
Flat Iron ResidentialResidential
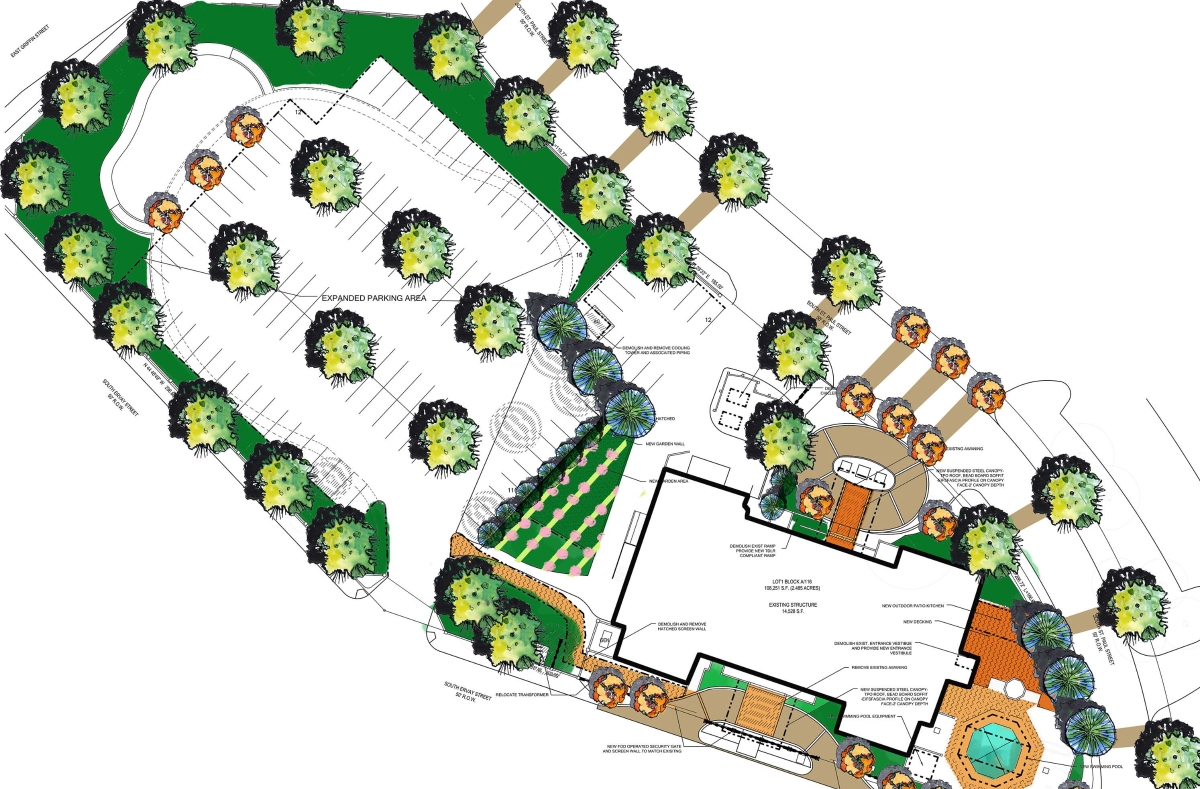
The AmbassadorResidential | Mixed-Use
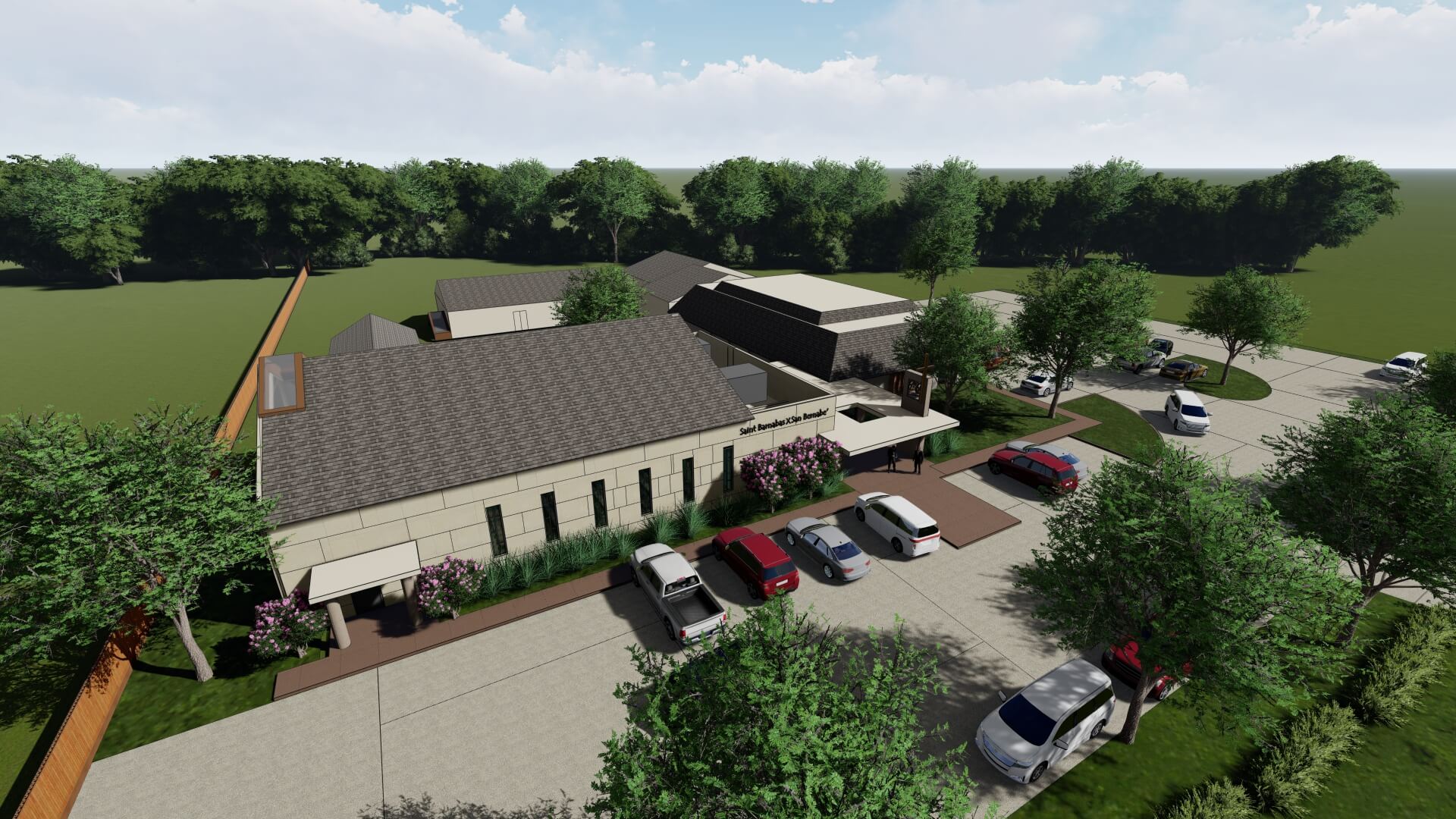
St. Barnabas Episcopal MissionReligious
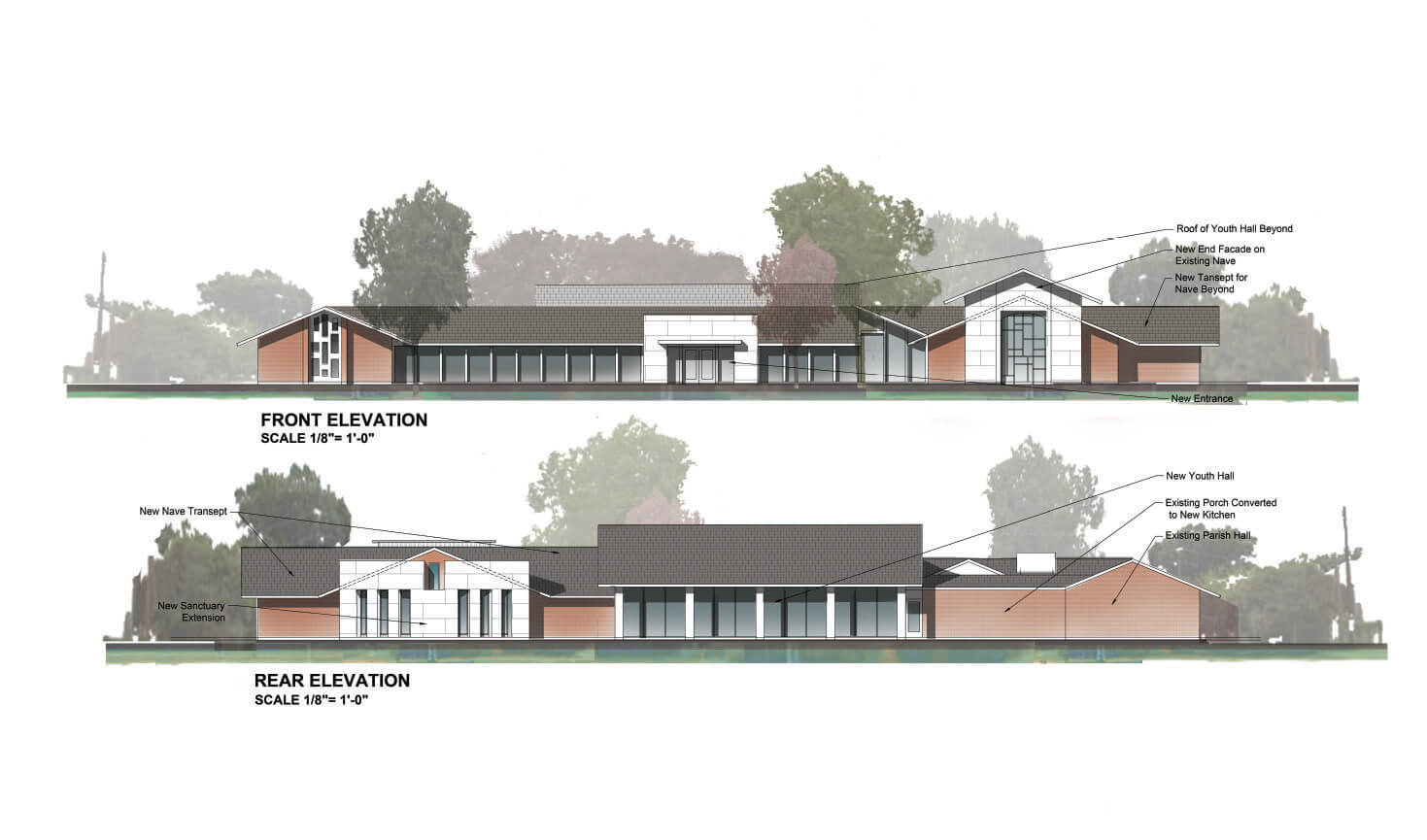
Emmanuel Anglican ChurchReligious
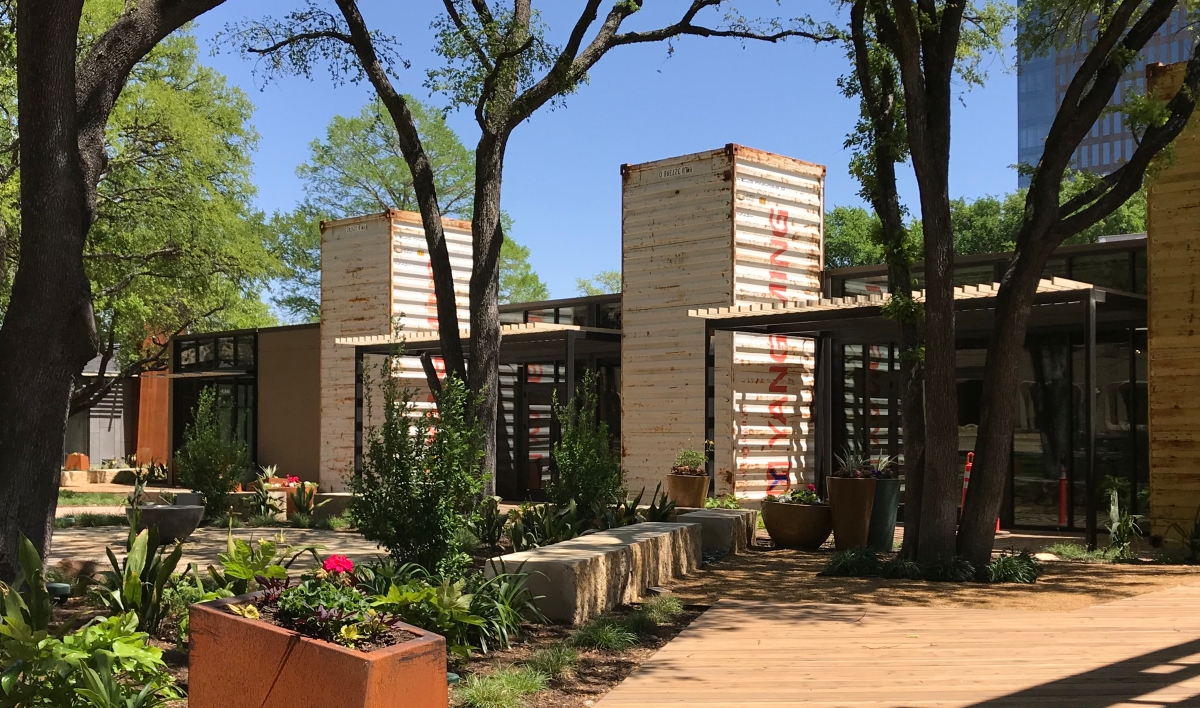
The HillRetail
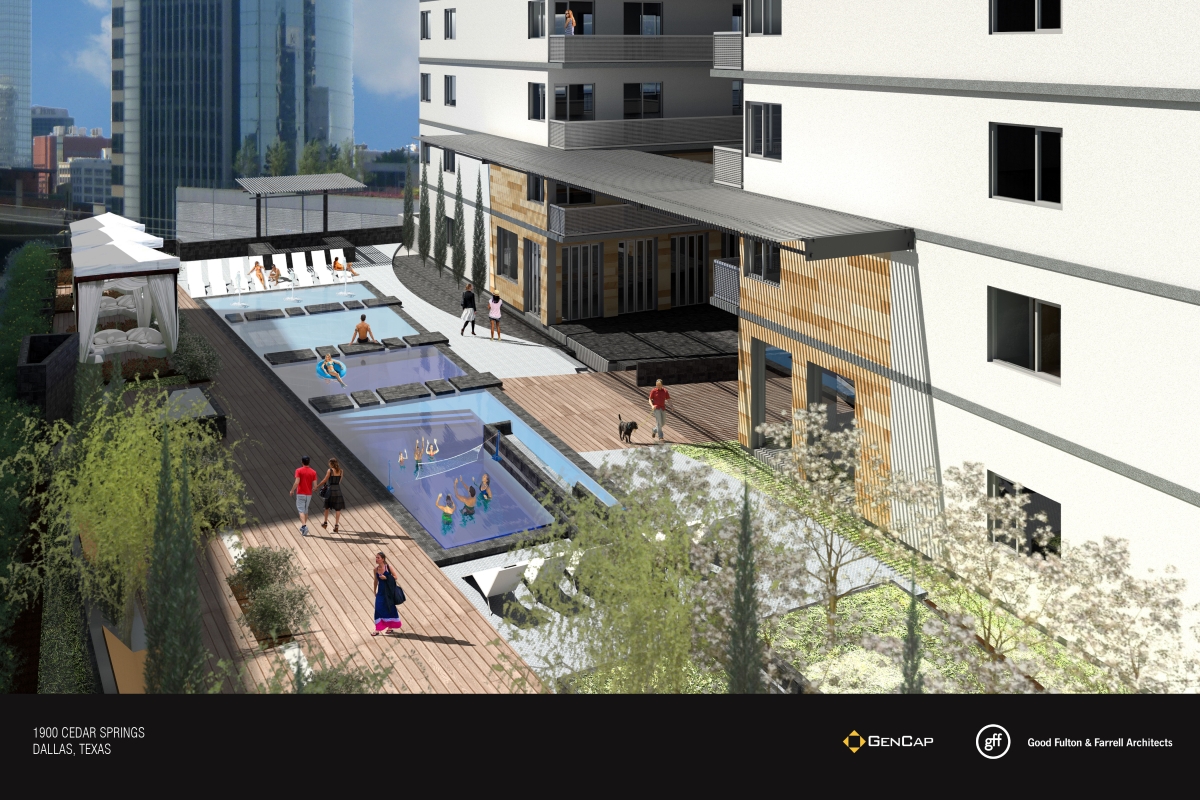
MIRO ResidentialResidential
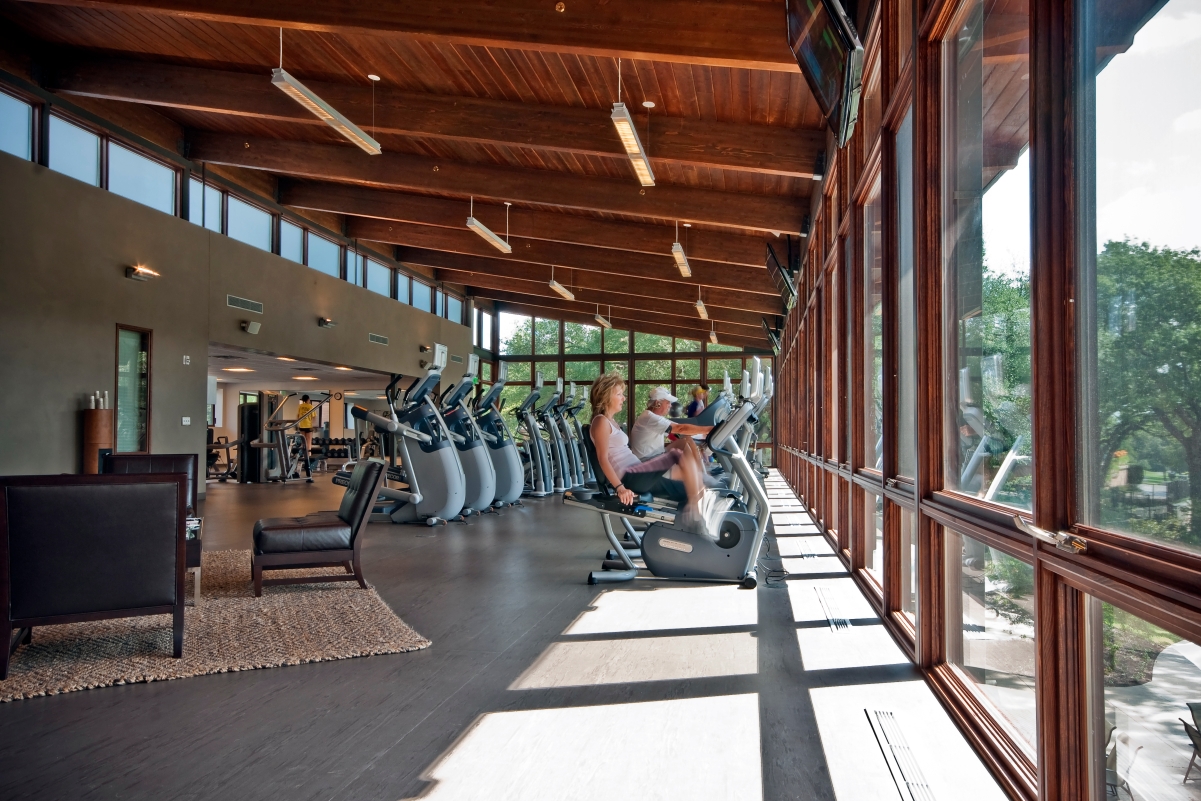
Northwood Club Fitness BuildingCorporate
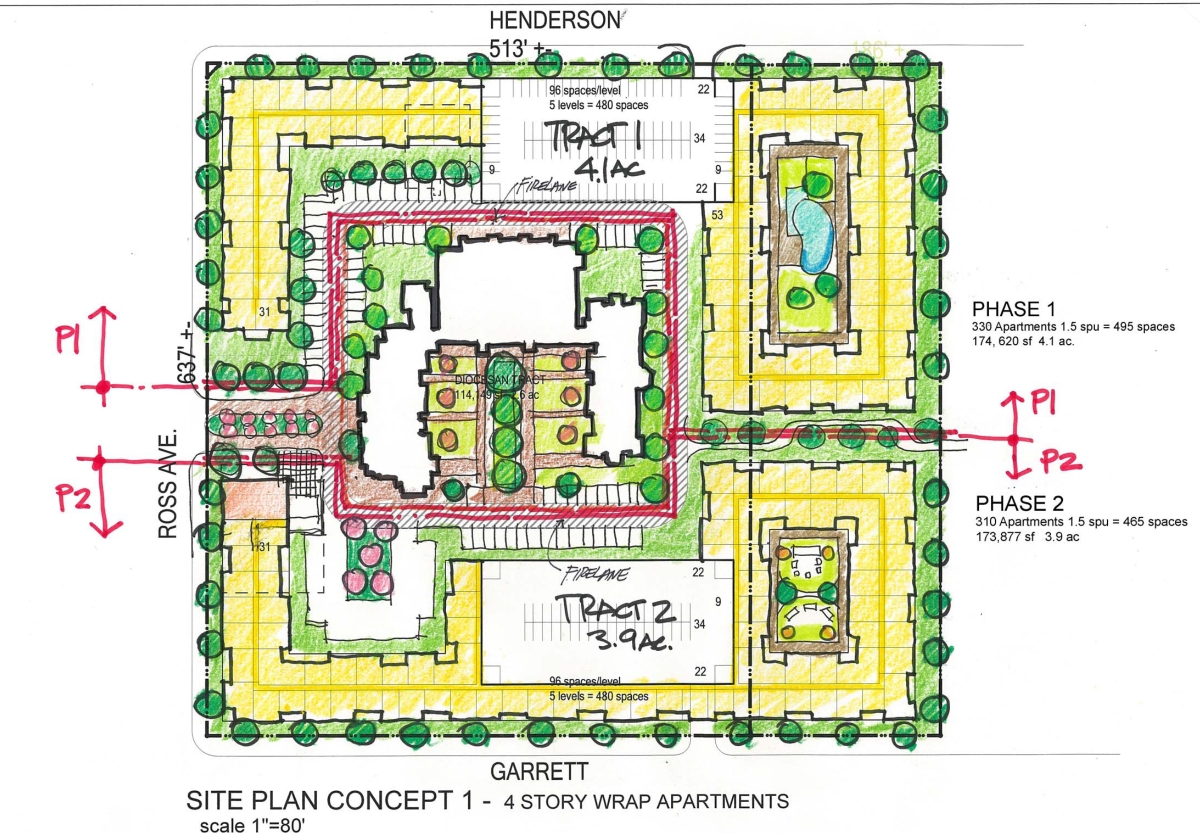
St. Matthews’s Renovation PlanReligious | Mixed-Use
© FARRELL ARCHITECTS 2020
© FARRELL ARCHITECTS 2018
