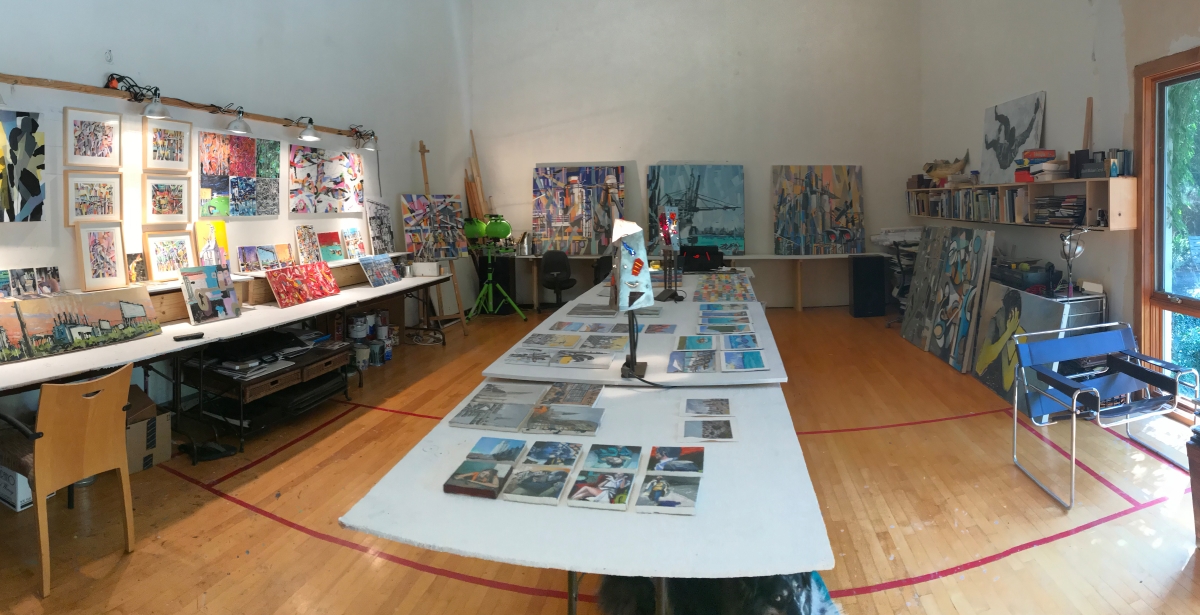
Studio
Farrell architects is a comprehensive design studio. Our designs create unique solutions and enhanced value for our partners and the community. This is the true beauty in our work.
In Studio, real properties of steel, wood and glass coexist with technical drawings, animation and 3d modeling. Storefront prototypes, custom lighting, furniture, art and architecture are all in the studio’s sand box.
Farrell architects is a comprehensive design studio. Our designs create unique solutions and enhanced value for our partners and the community. This is the true beauty in our work.
Farrell architects is a comprehensive design studio. Our designs create unique solutions and enhanced value for our partners and the community. This is the true beauty in our work.
Notable Project Experience
The Hill, Dallas, 2018
Ennis Historical Buildings Renovations, Ennis Texas, 2018
Trinity Industries Emerging Technologies Center, DFW, 2017
The Mercado, Jefferson Tower, Dallas Texas, 2017
Jefferson and Bishop Mixed Use, Dallas Texas, 2017
The Crossings in Cedar Hill Texas, 2016
Dr. Pepper Building Mixed-Use, Dallas Texas, 2016
Flat Iron Residential, Dallas Texas, 2016
St. Matthew’s Cathedral Redevelopment Master Planning, Dallas, 2016
The Ambassador Micro Residential, Dallas Texas, 2015
Burnett Plaza Interior Renovation, Ft. Worth, Texas, 2015
Clearfork Master Planning, Ft Worth
Trailhead Bicycle Shop, Ft. Worth Texas 2015
Jefferson Tower Retail and Lofts, Dallas
Waxahachie Mixed Use, Waxahachie
Cheddars Corporate Office, Irving
1900 Cedar Springs, Apartment Building, Dallas
1717 McKinney, Mixed Use, Dallas
W7th Mixed Use Development, Ft. Worth
Edina Retail Development, Edina Minnesota
Park Lane Mixed Use Development, Dallas
Lynnwood Mixed Use Development, Lynnwood WA.
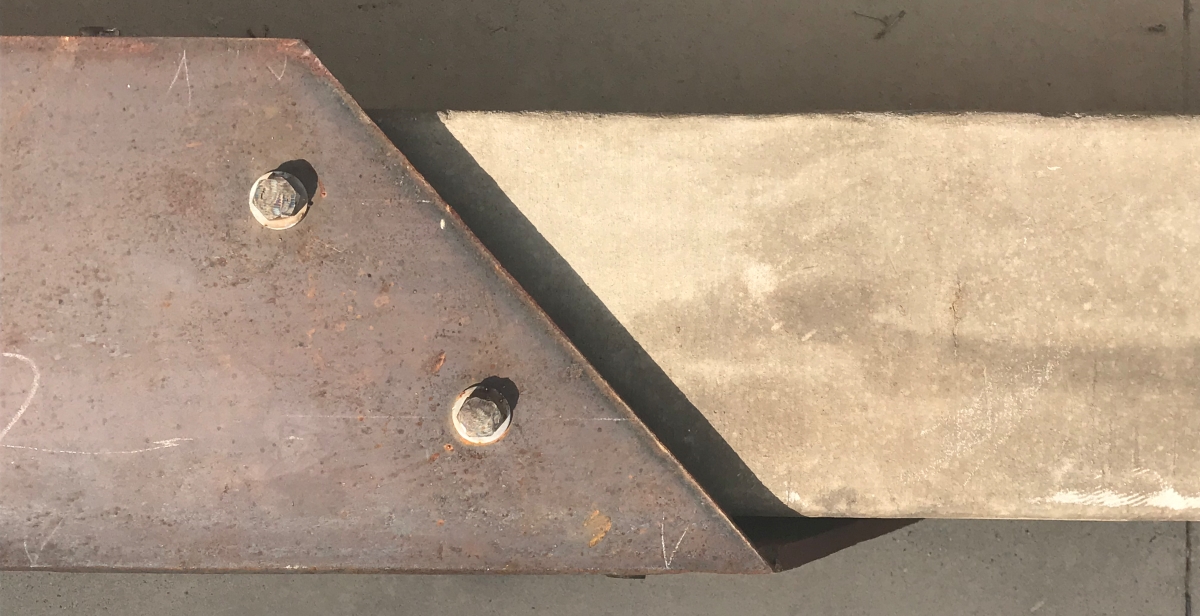
Clients
Clients


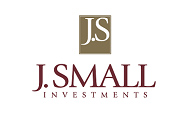



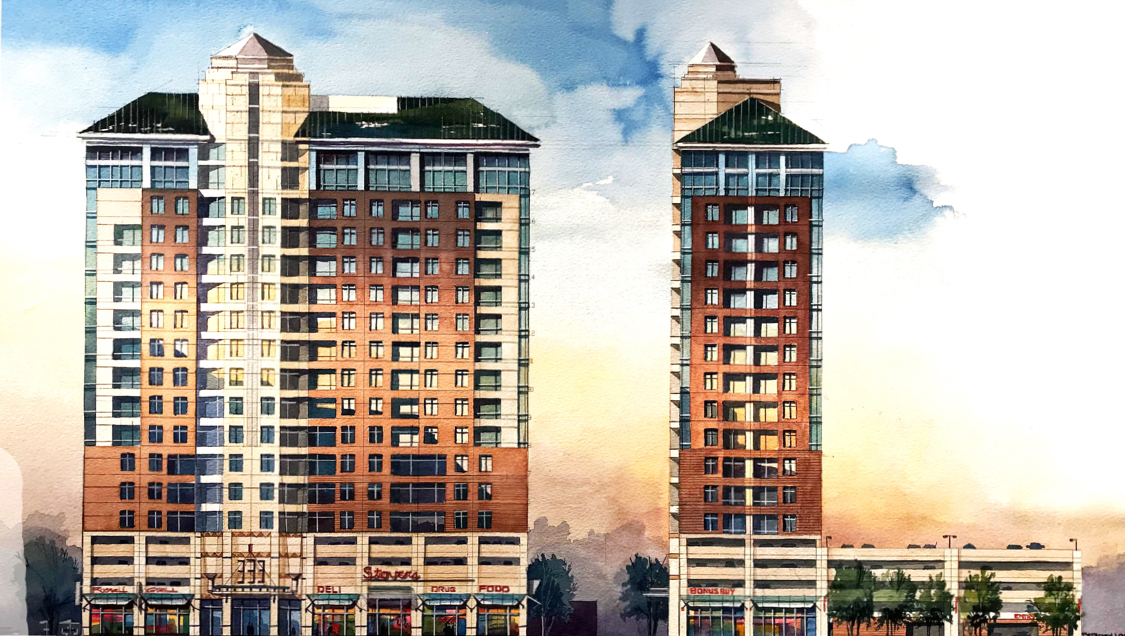
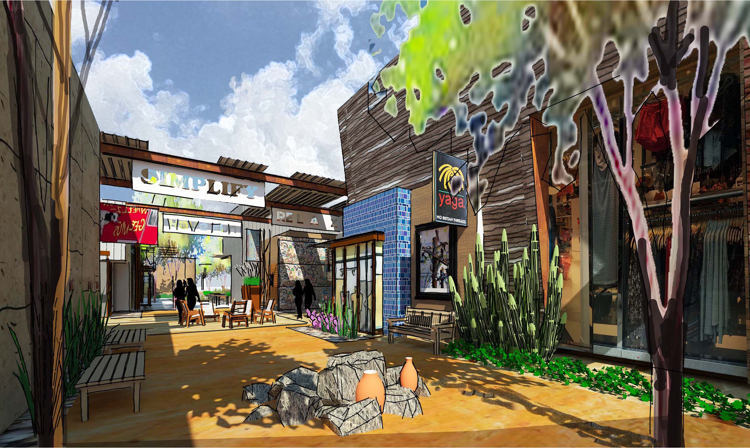
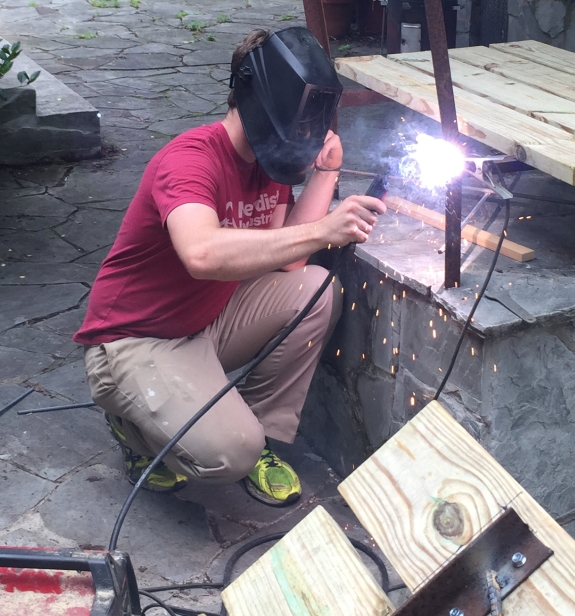
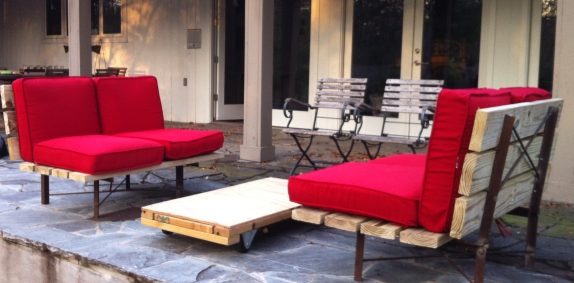
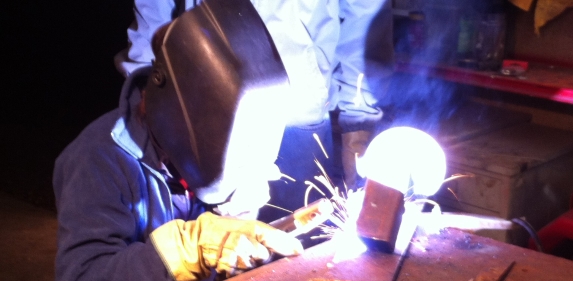
Farrell’s art is often a contributing component of the studios work. His watercolors and acrylic paintings are often sources of compositional reference for the firms work.
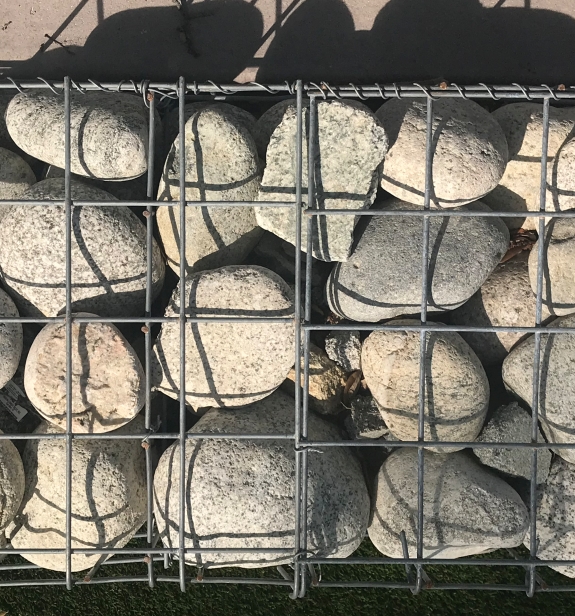
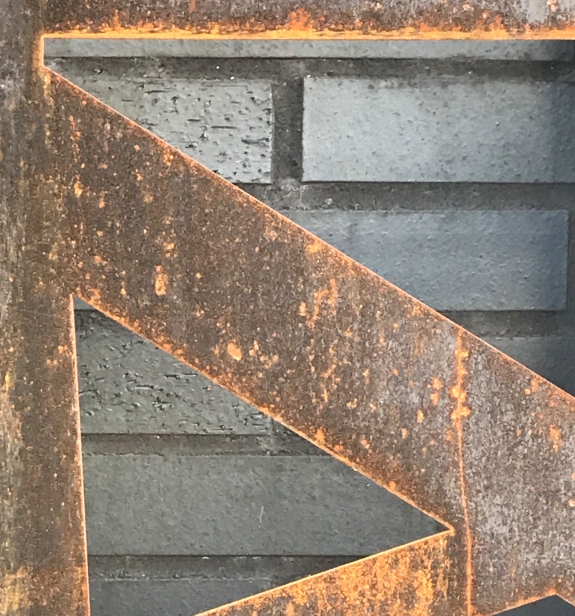
© FARRELL ARCHITECTS 2020
© FARRELL ARCHITECTS 2018