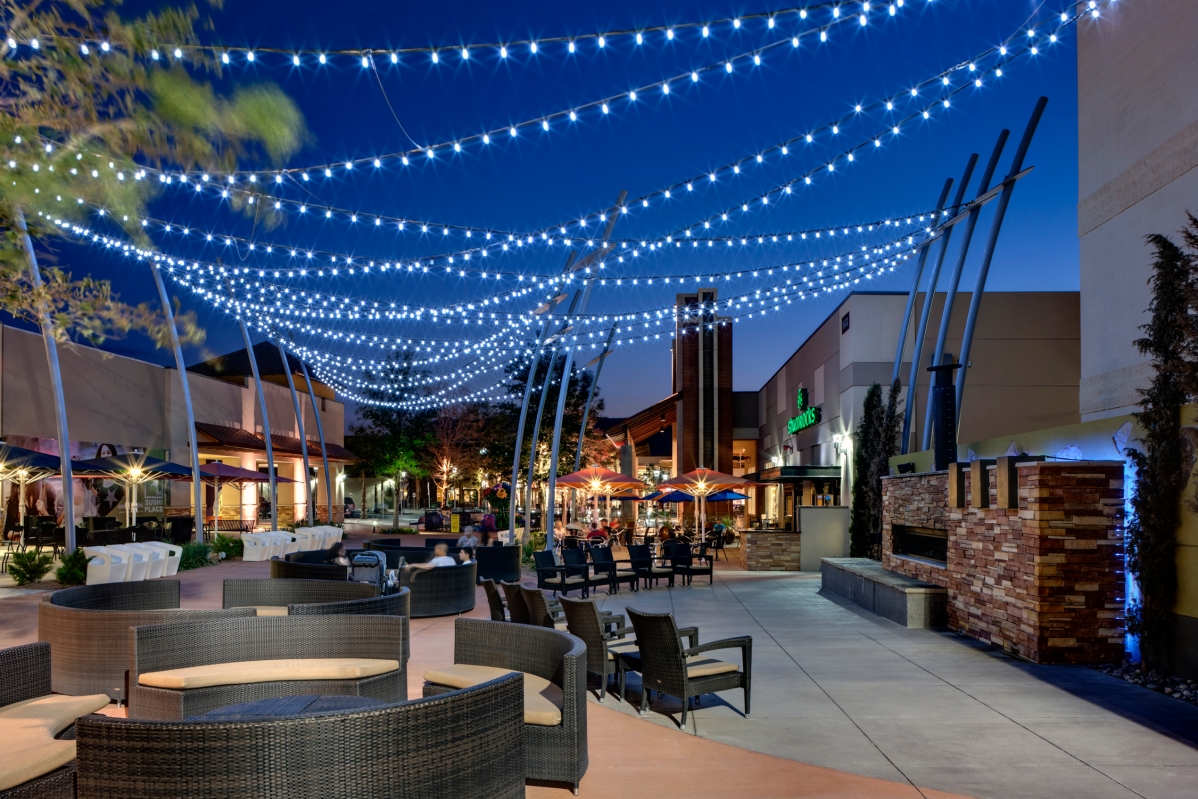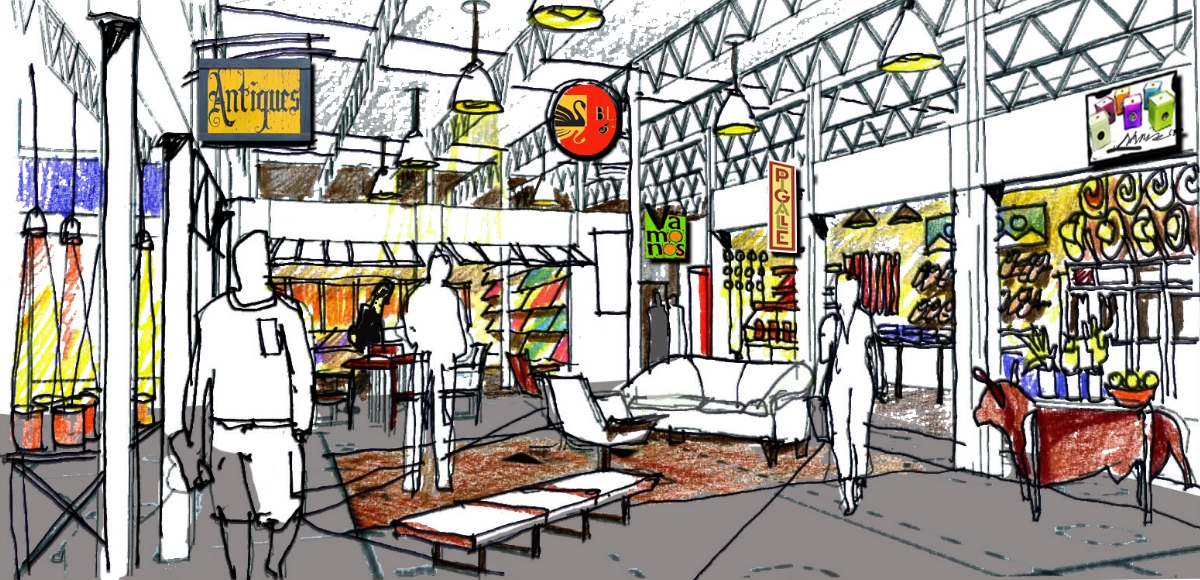
Emmanuel Anglican Church
Religious
Date:
2029
Location:
Garland, Texas
Description:
Emmanuel Anglican, formerly St. David’s Episcopal, is a growing Nigerian mission. To facilitate the congregation growth, the proposed plans include an enlarged sanctuary, new youth hall and kitchen. The plans include a new inviting entrance, central gathering hall and improved interior circulation. The mission is currently engaged in fundraising efforts for the additions.
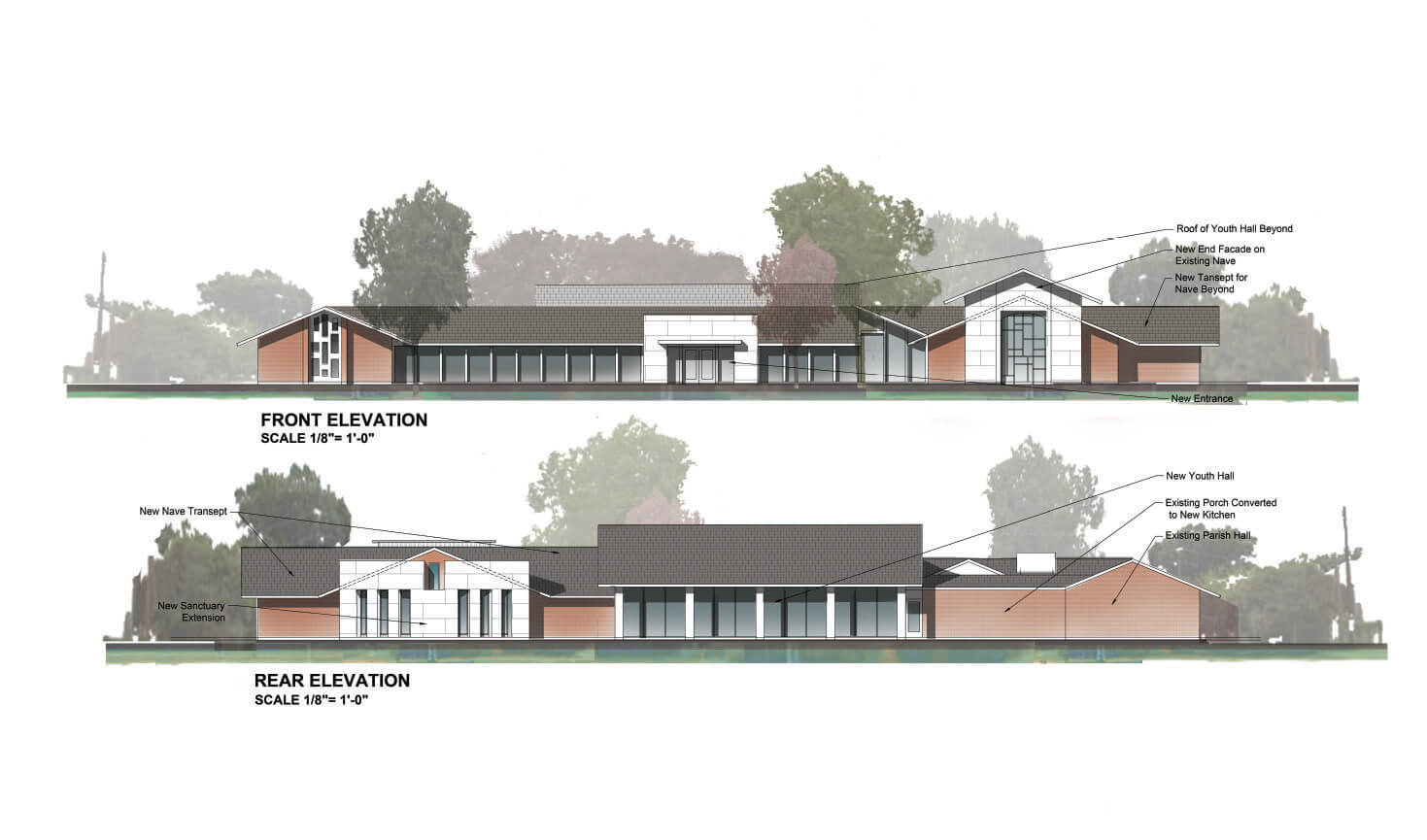
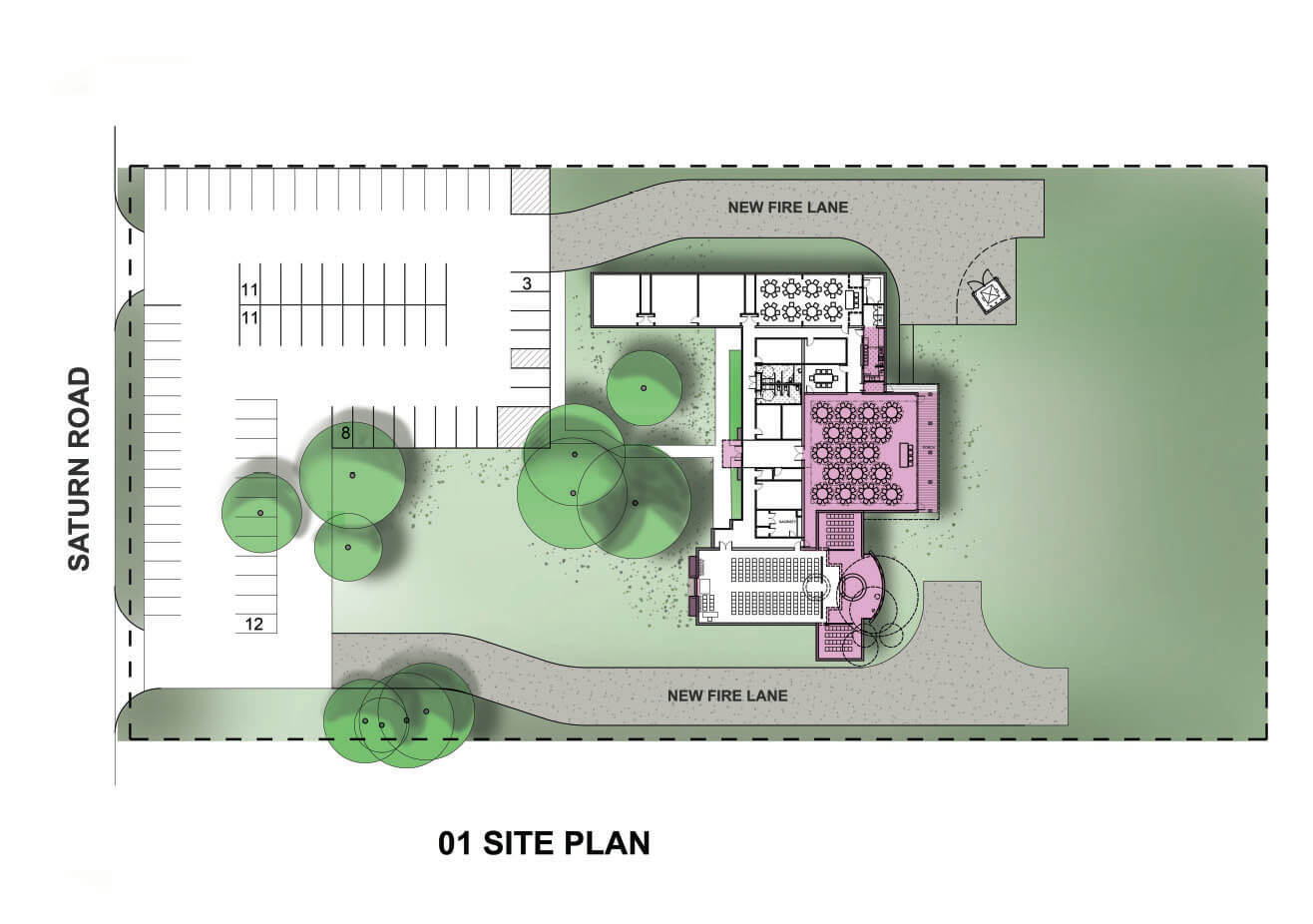
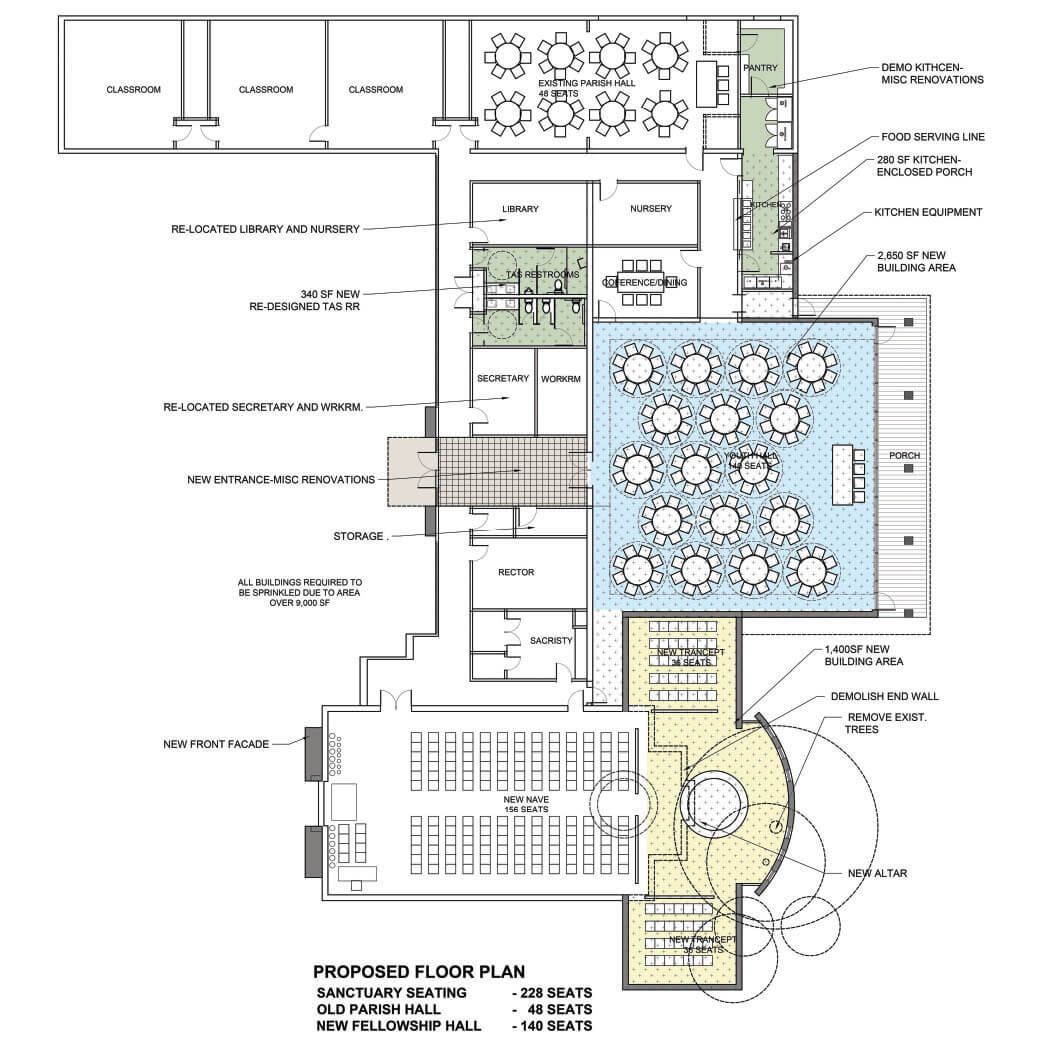
Selected Works
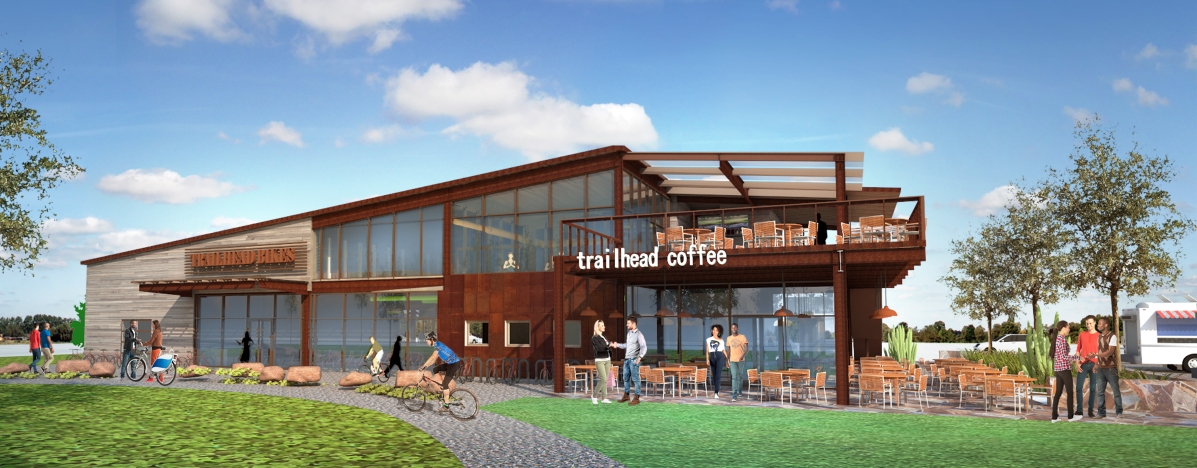
Trailhead Bike ShopRetail
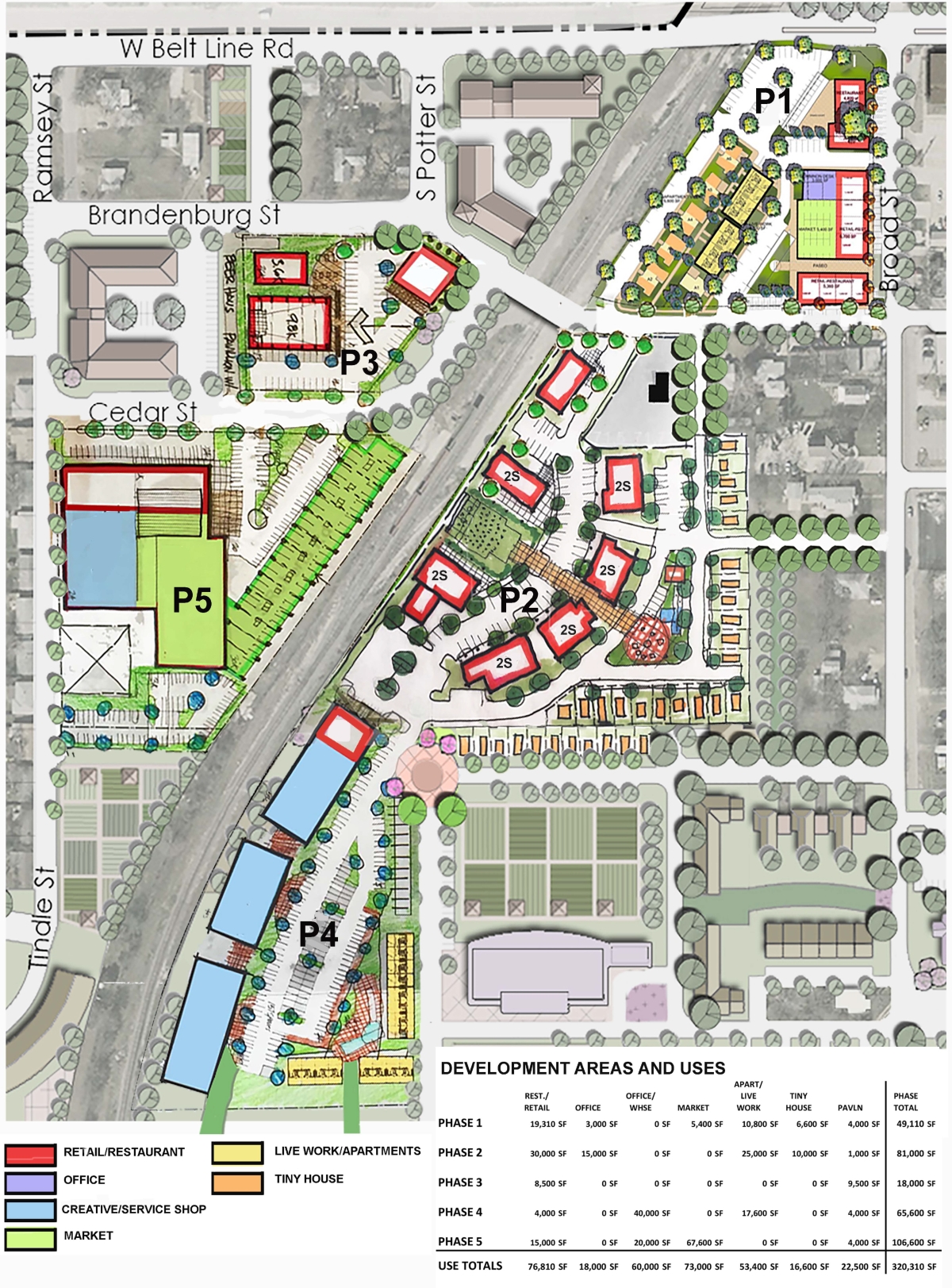
The Village CrossingsMixed Use
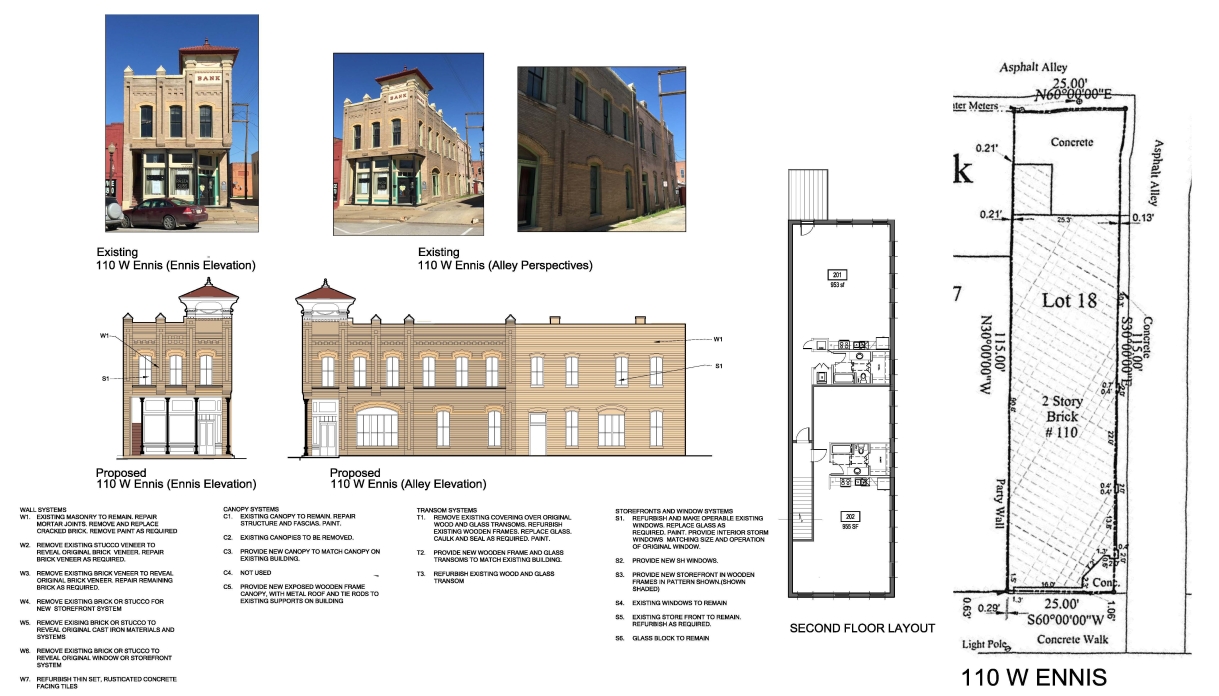
Ennis Historical BuildingsMixed-Use
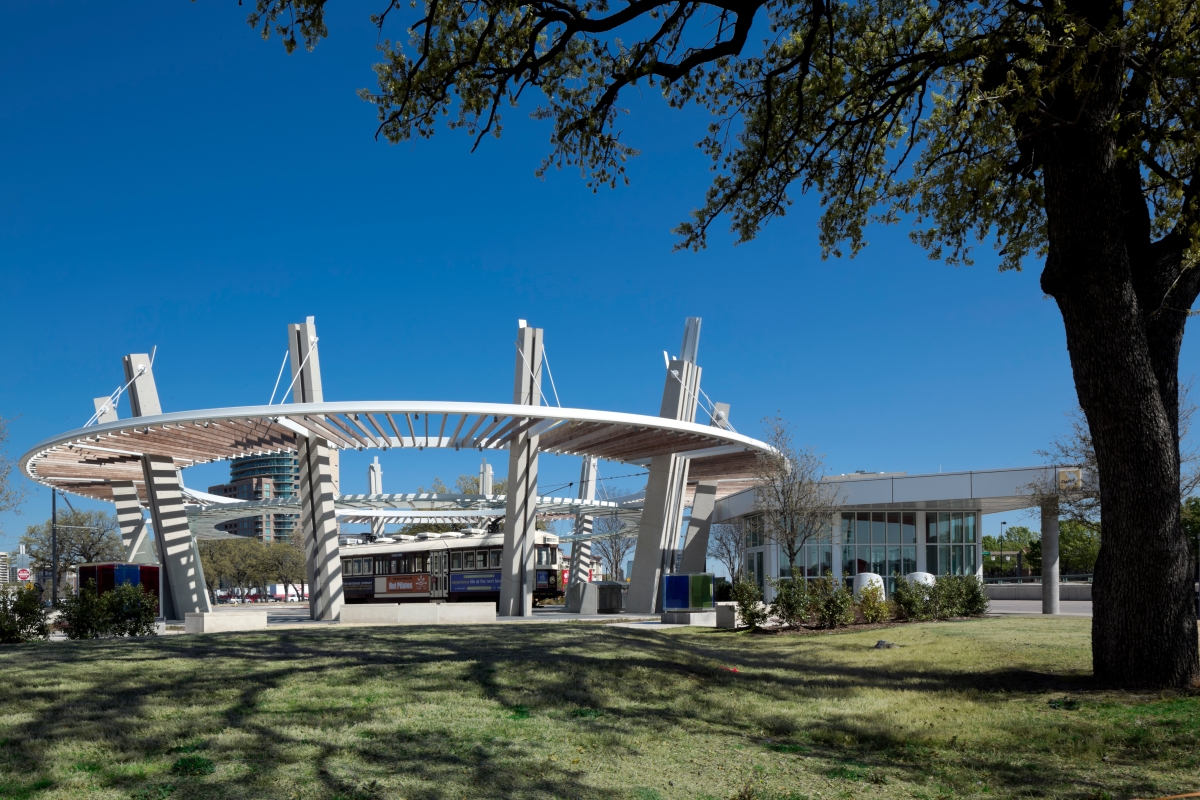
Mckinney Avenue Trolley TurntableCorporate
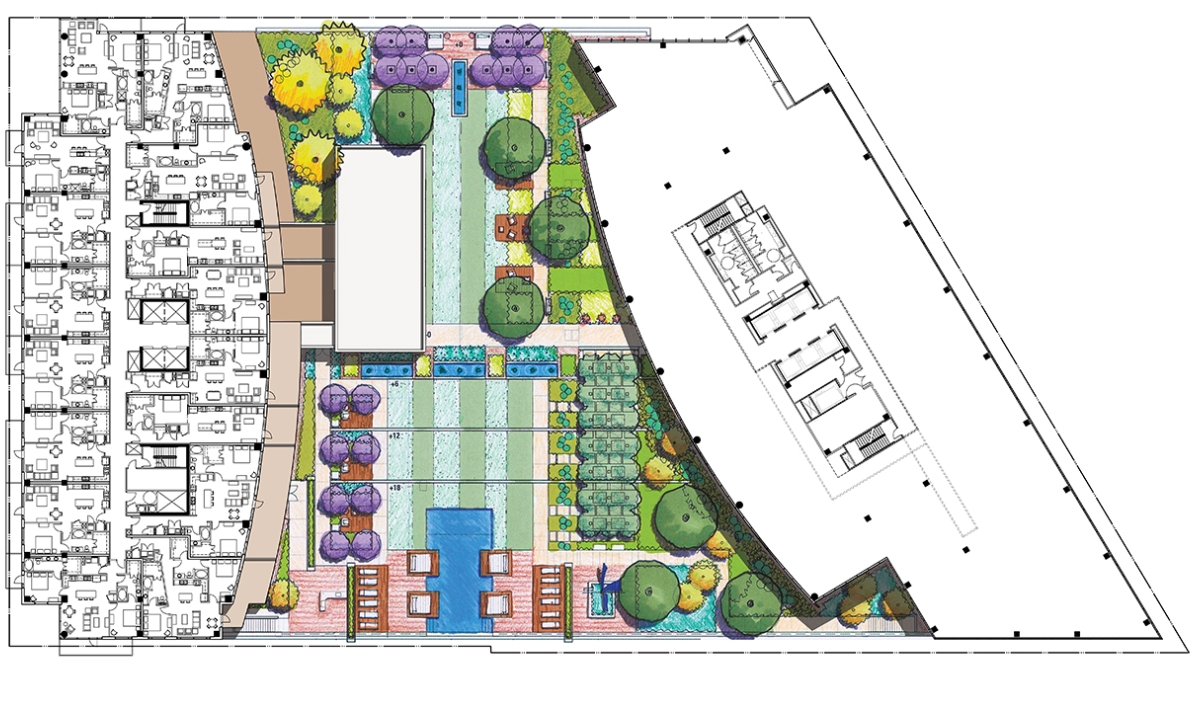
1717 McKinneyCorporate
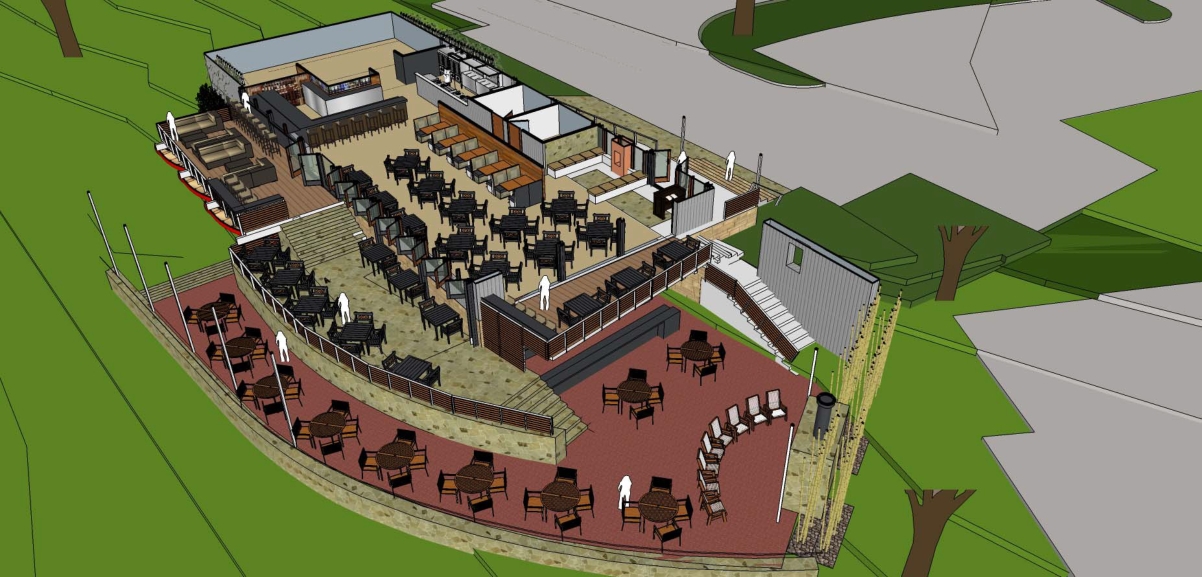
River CafeRetail
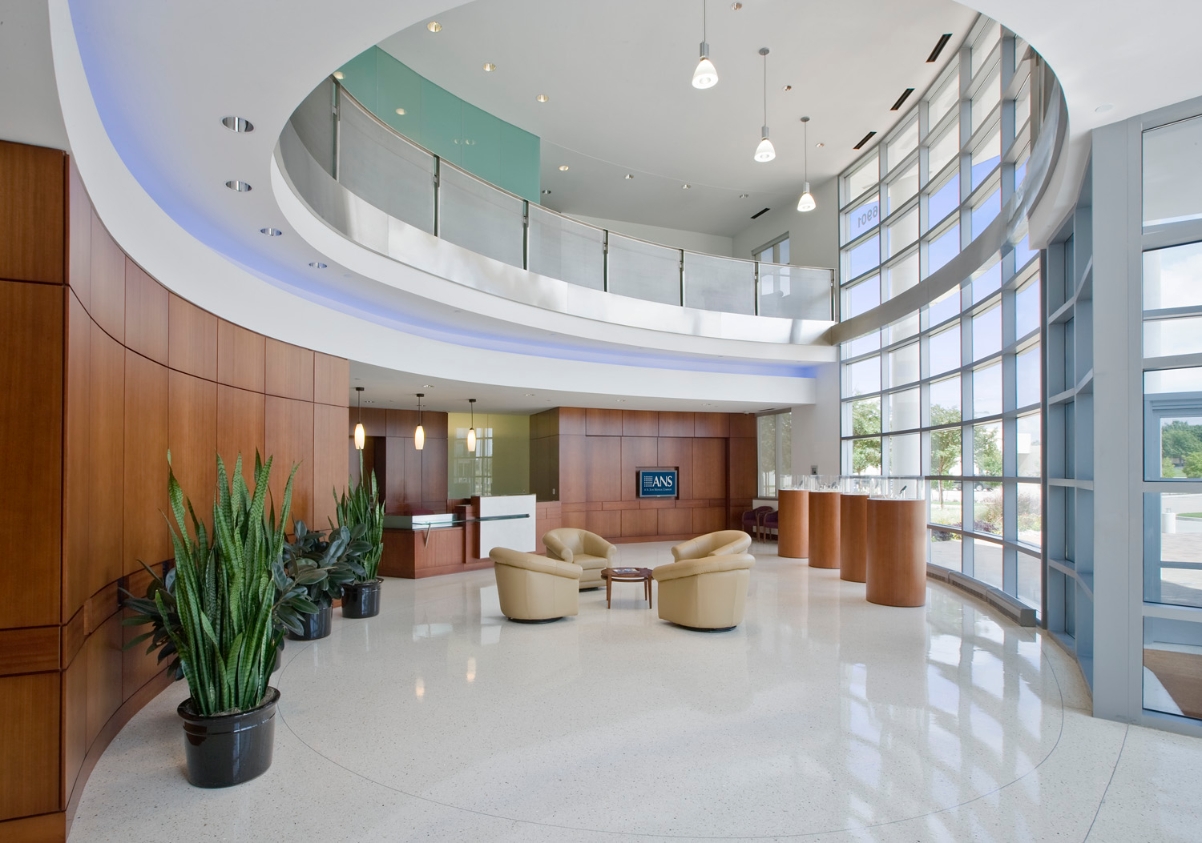
ANS Corporate HeadquartersCorporate
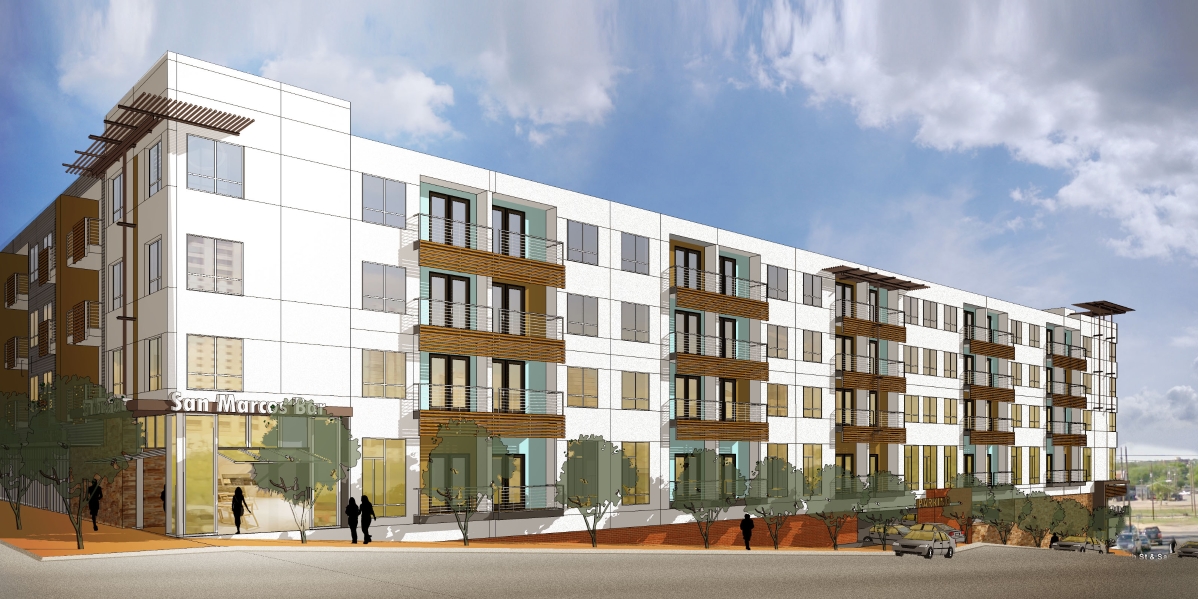
Corazon ResidentialResidential | Mixed-Use
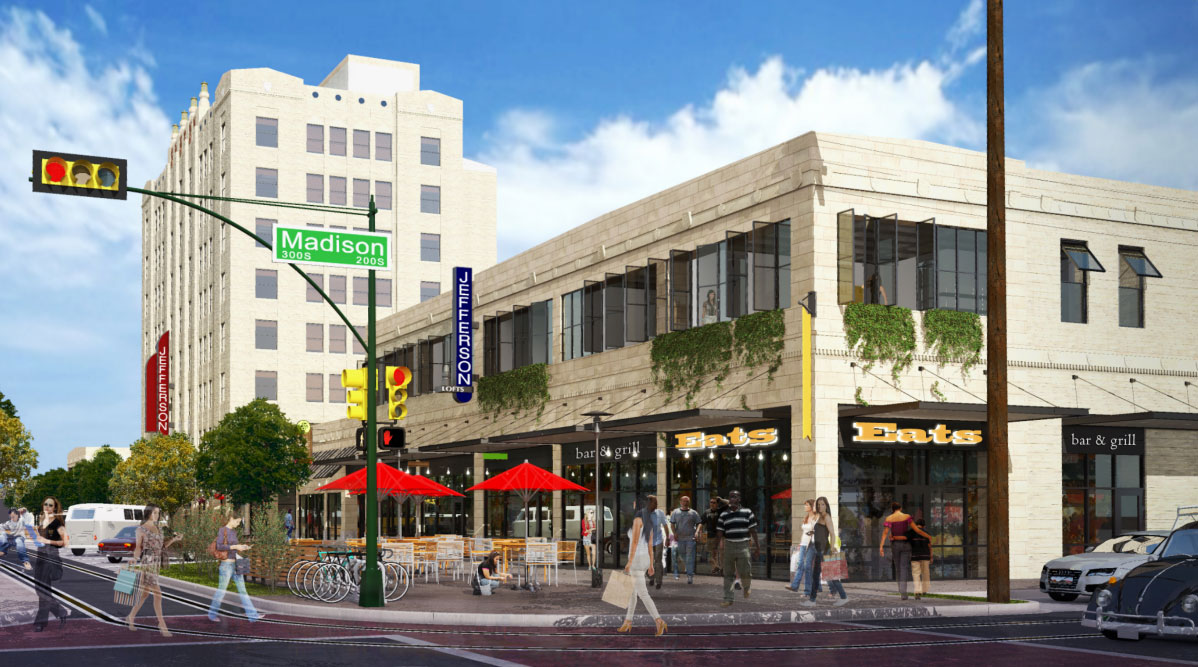
Jefferson Tower Site AmenitiesRetail | Mixed-Use
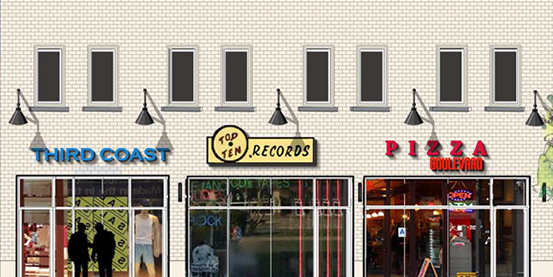
Jefferson and BishopMixed Use
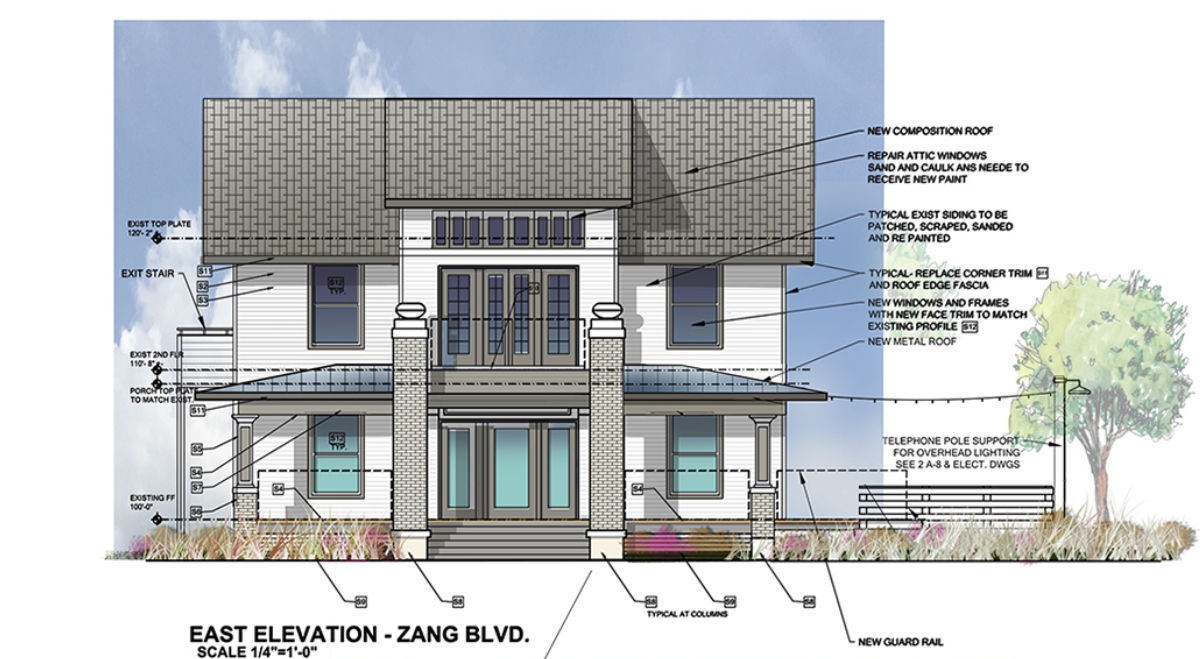
Mayor’s House RestaurantRetail
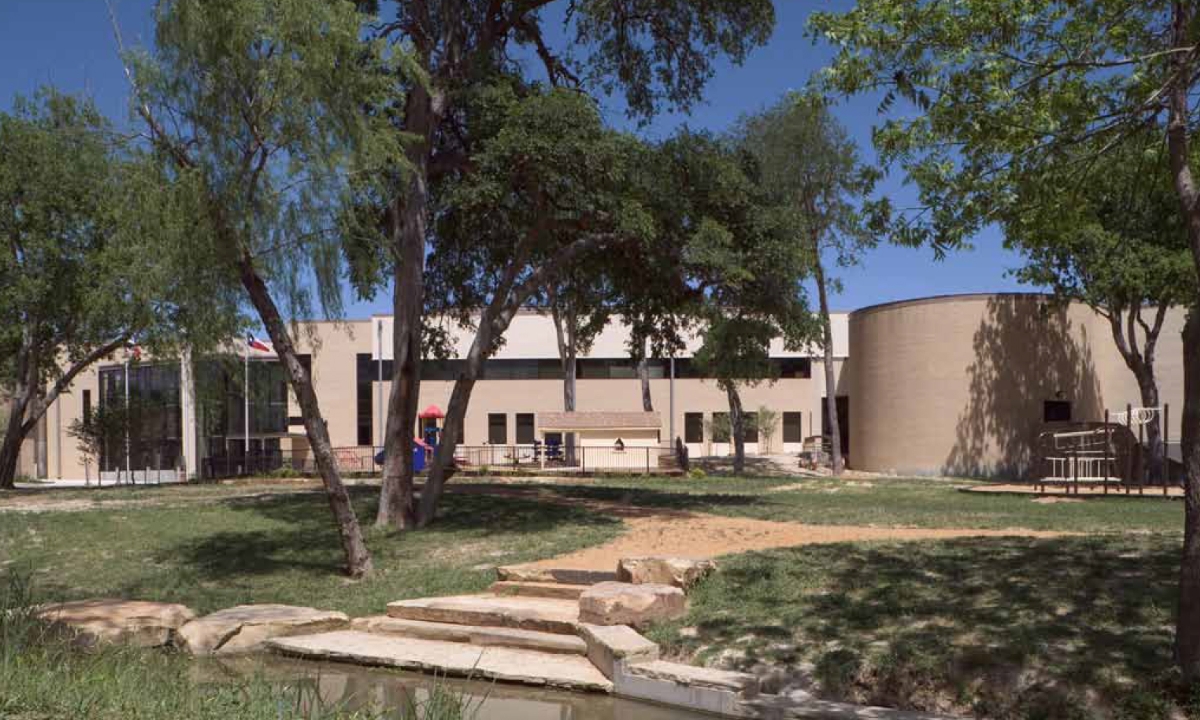
St. John’s ChurchReligious
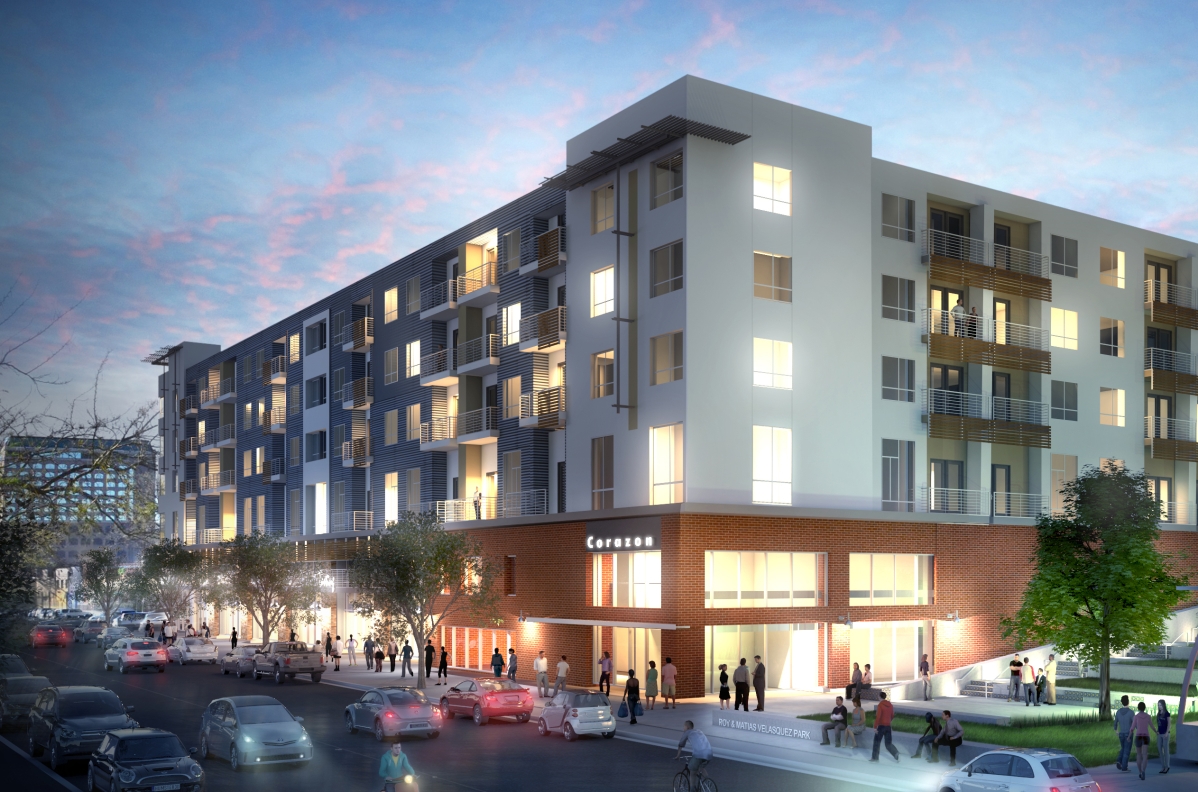
Alta West CommerceResidential
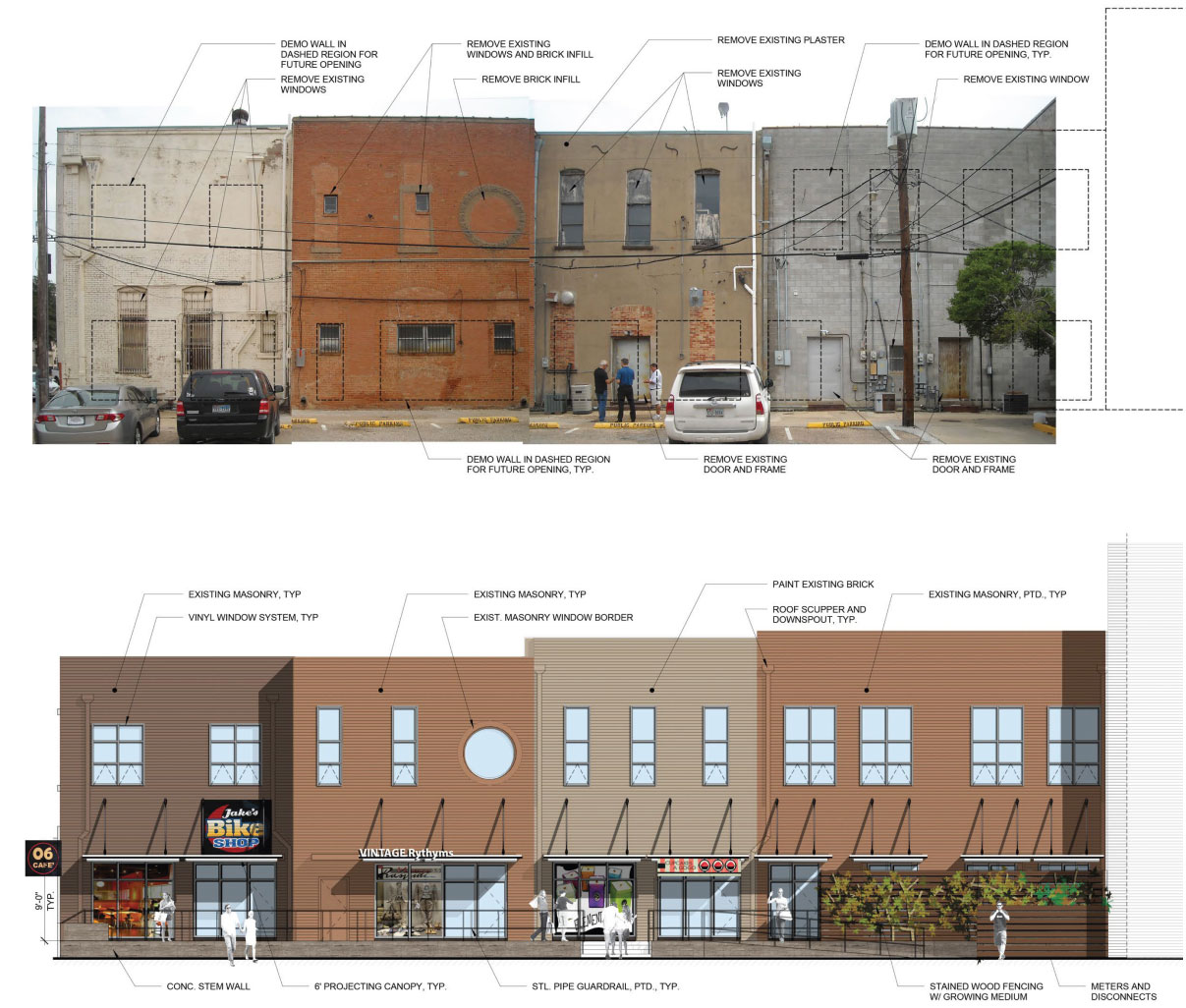
Waxahachie Mixed UseMixed Use | Retail
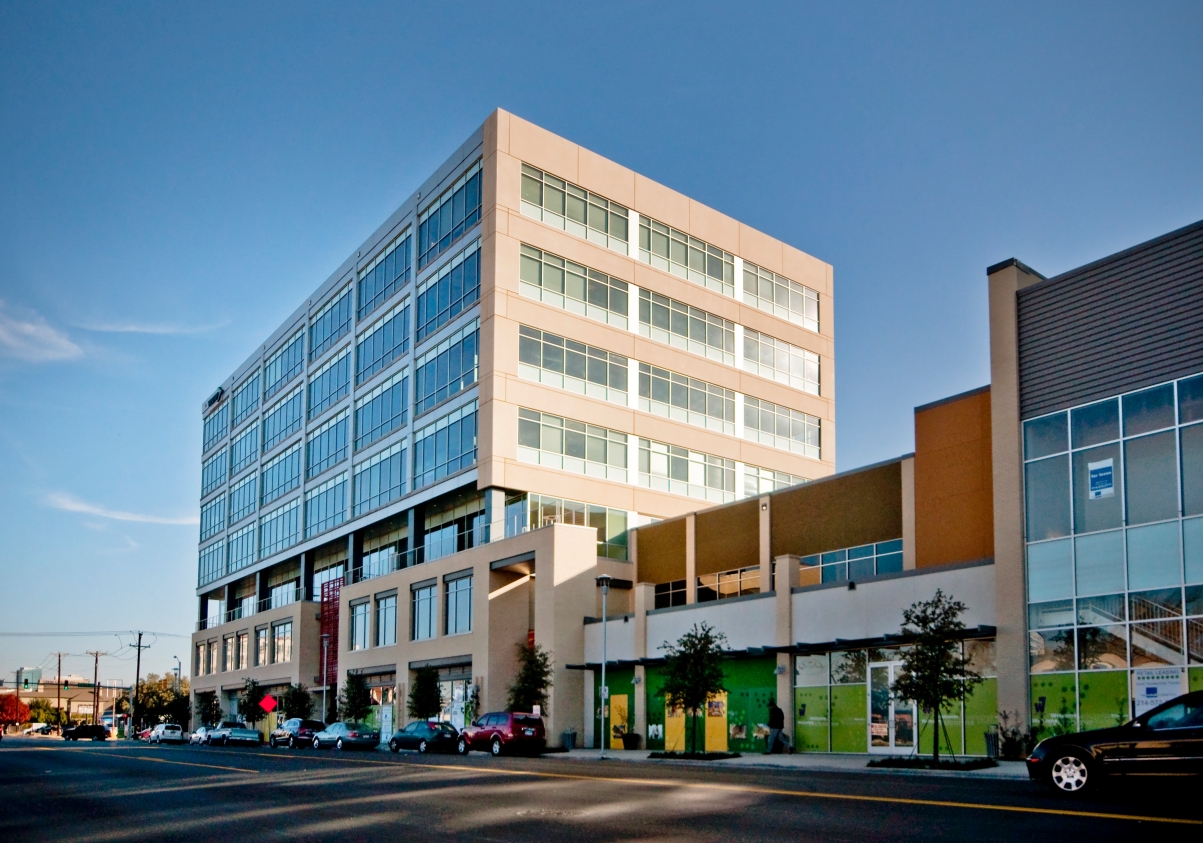
W7thMixed Use | Retail
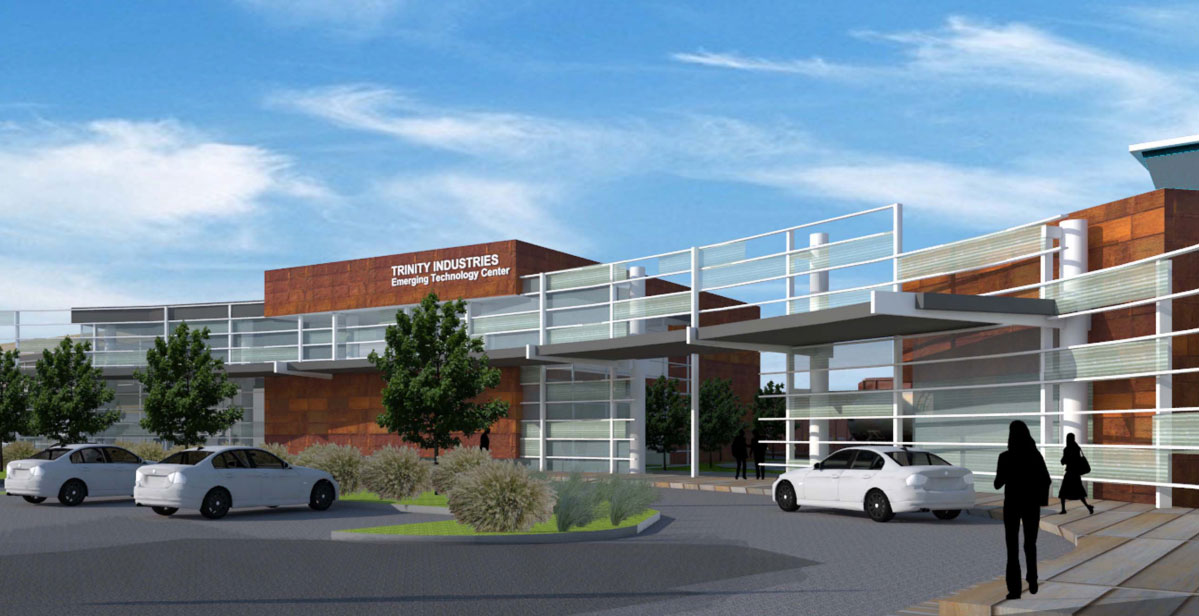
Trinity IndustriesCorporate
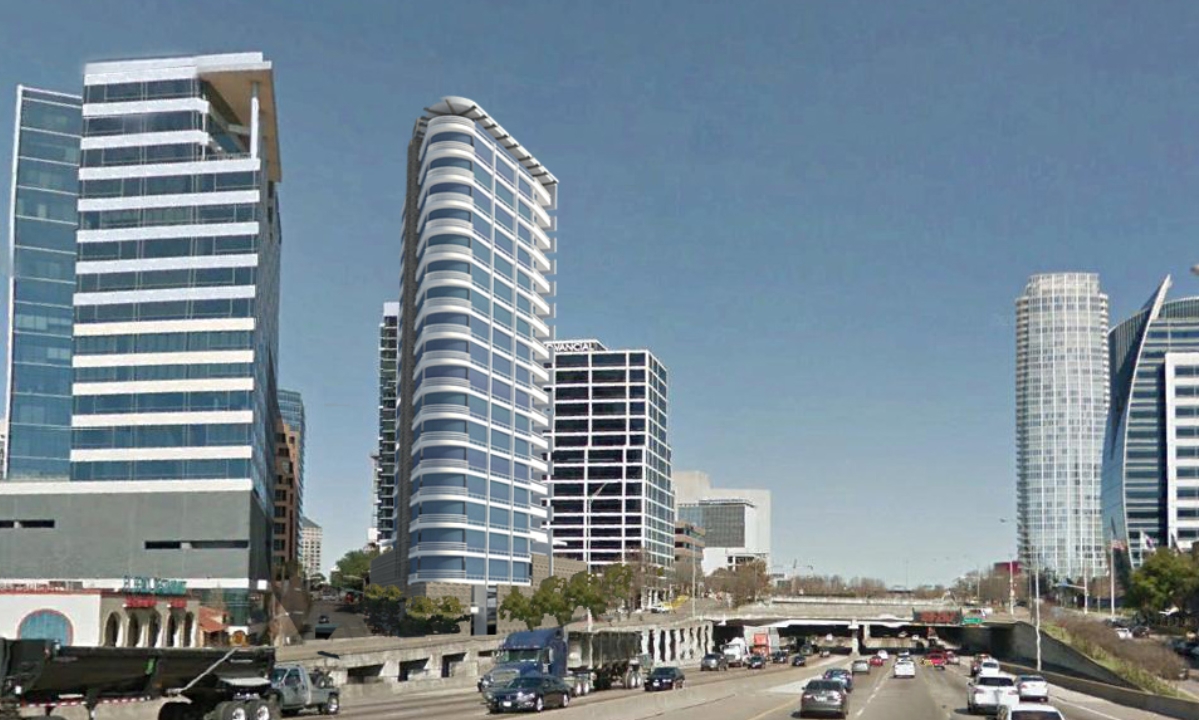
Flat Iron ResidentialResidential
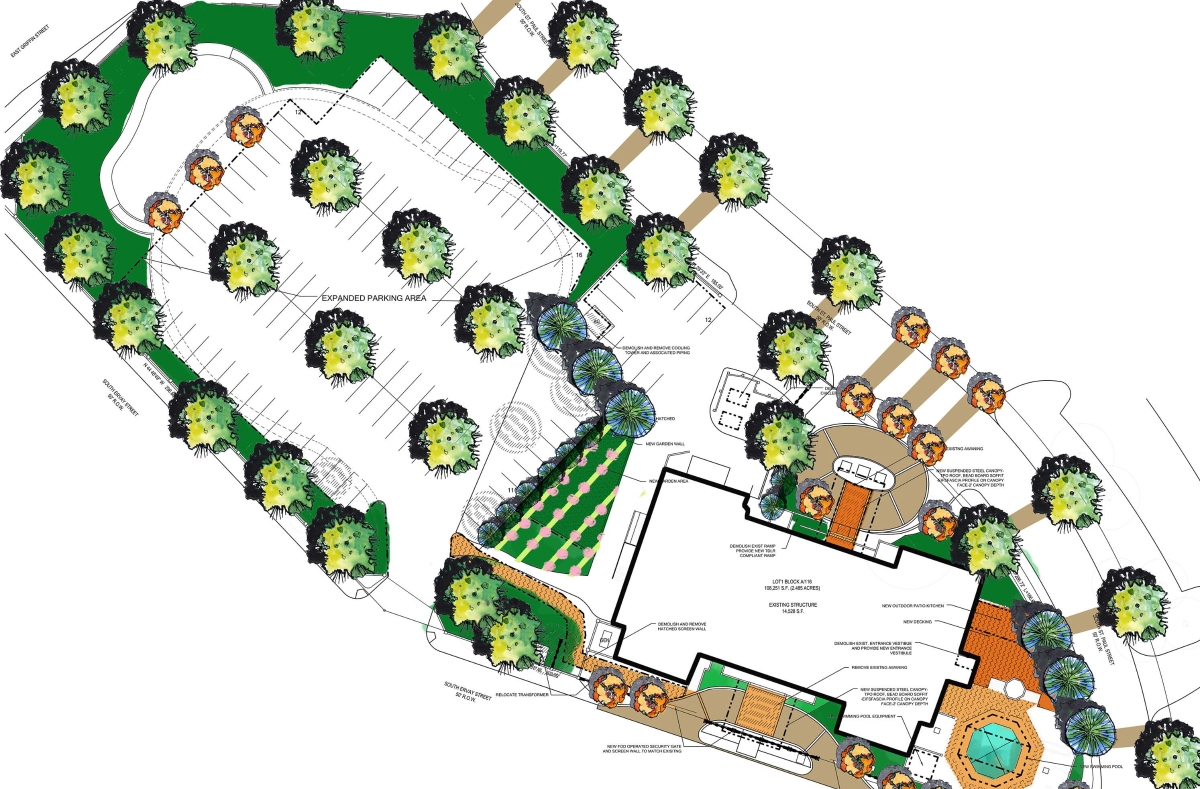
The AmbassadorResidential | Mixed-Use
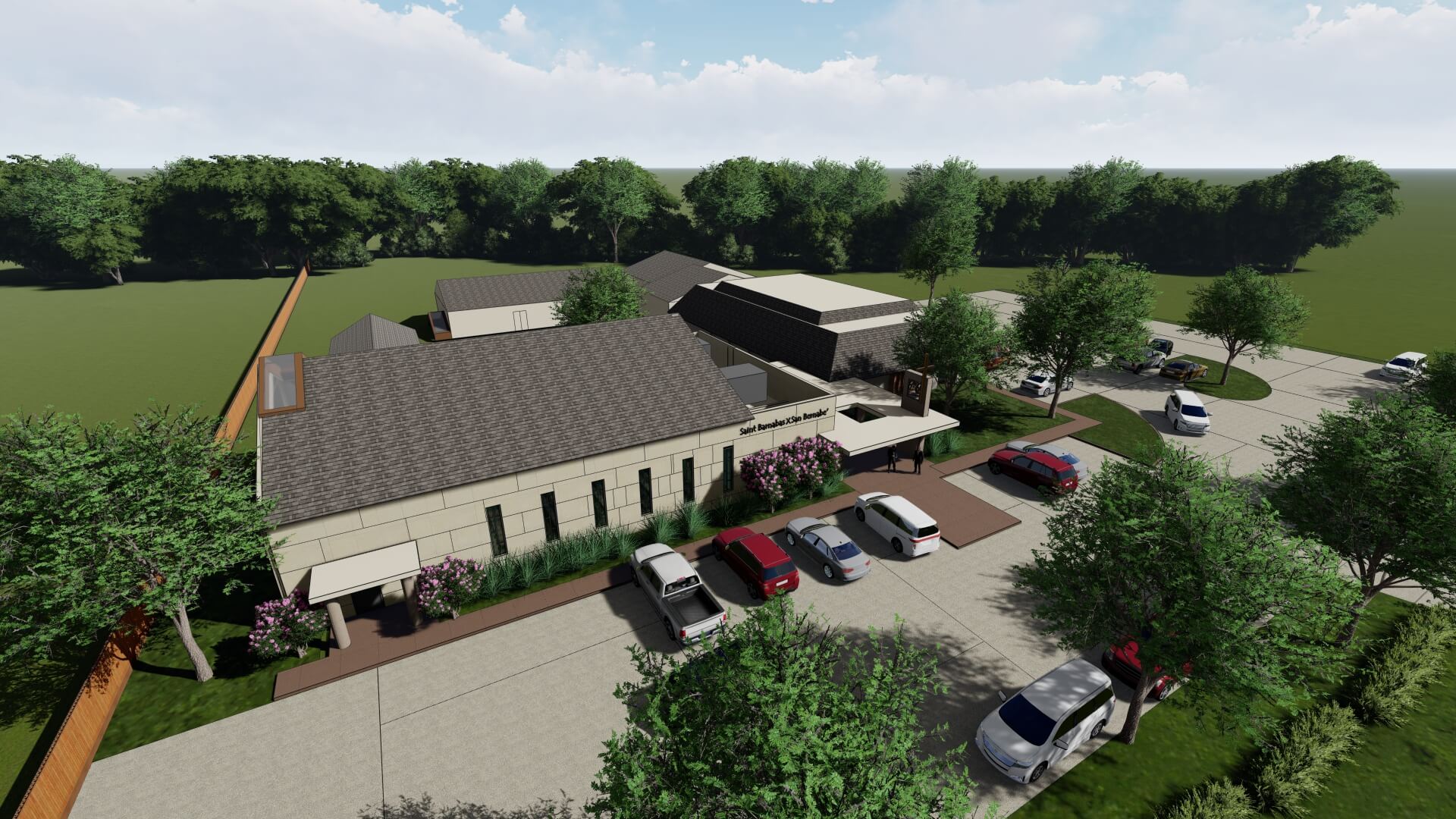
St. Barnabas Episcopal MissionReligious

Emmanuel Anglican ChurchReligious
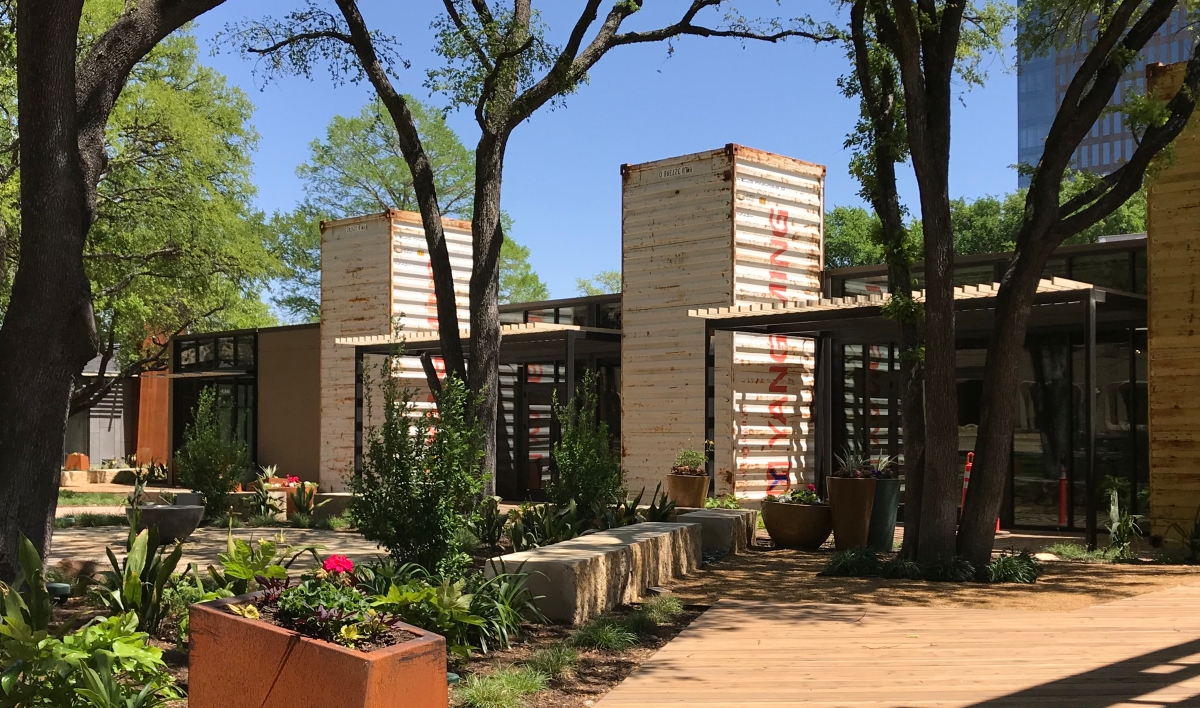
The HillRetail
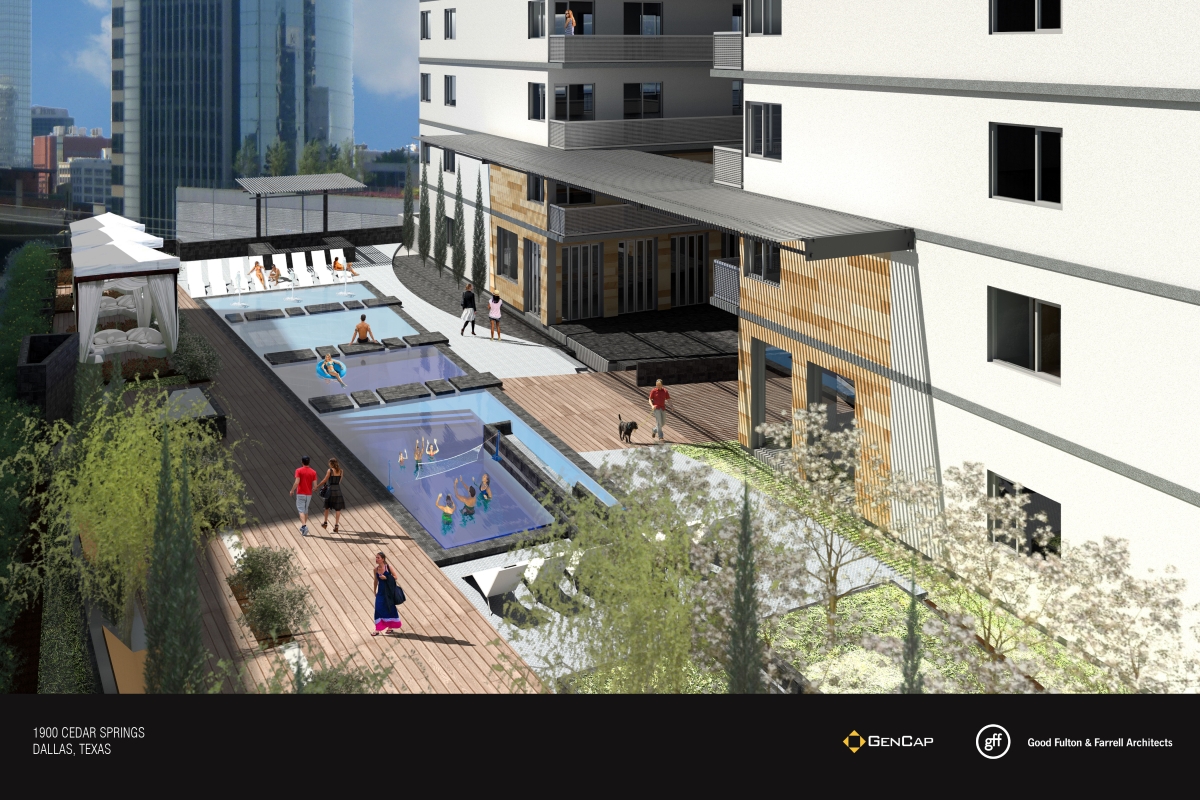
MIRO ResidentialResidential
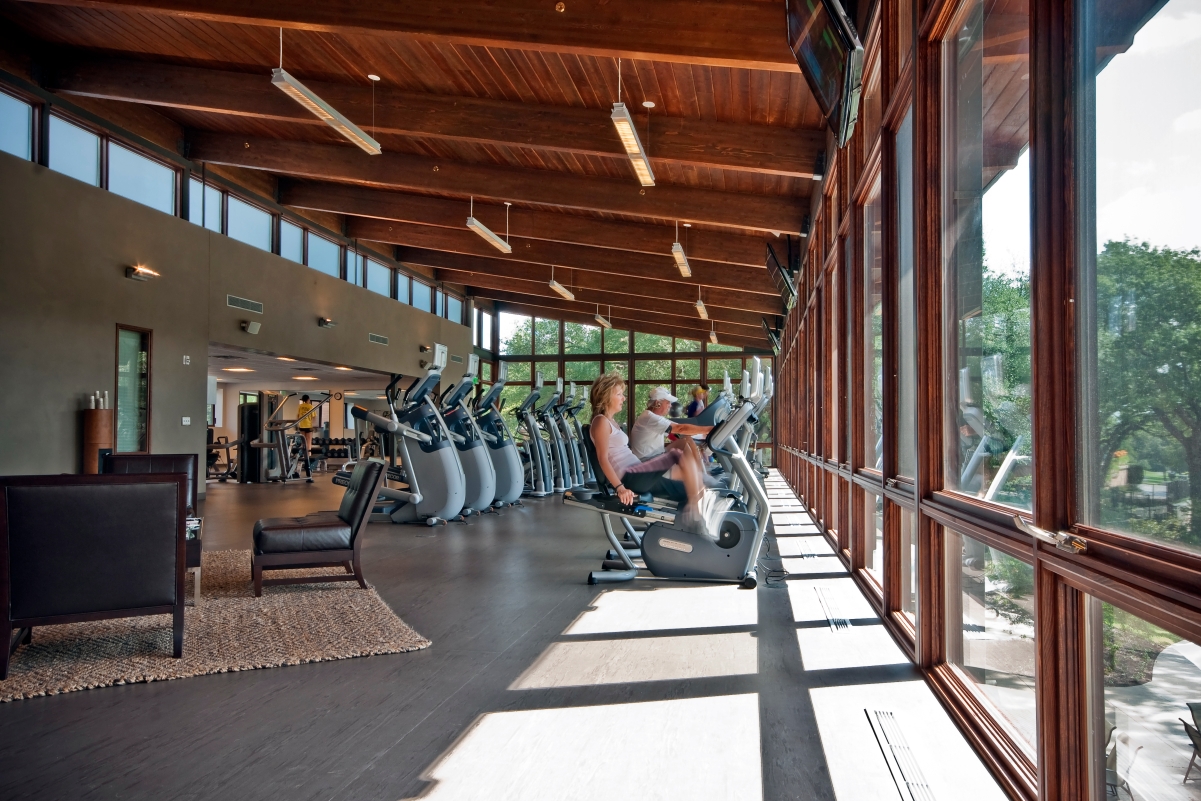
Northwood Club Fitness BuildingCorporate
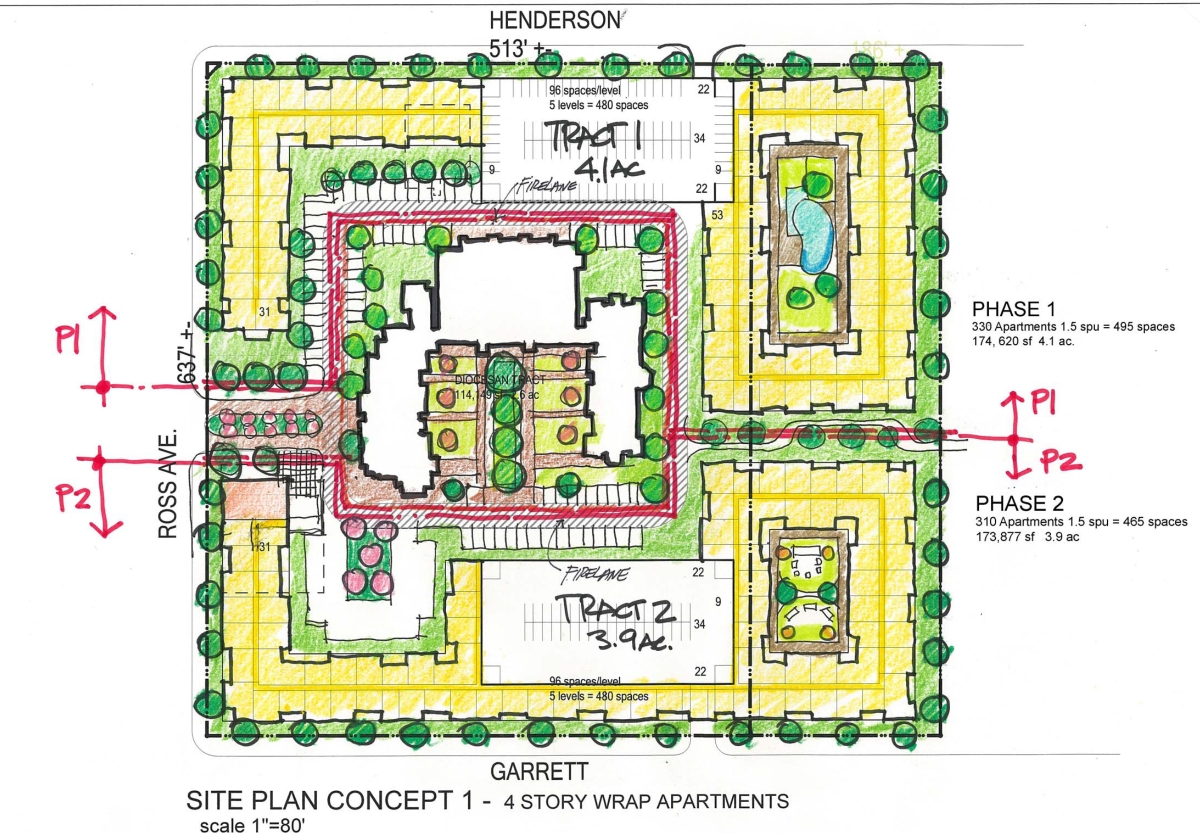
St. Matthews’s Renovation PlanReligious | Mixed-Use
© FARRELL ARCHITECTS 2020
© FARRELL ARCHITECTS 2018
